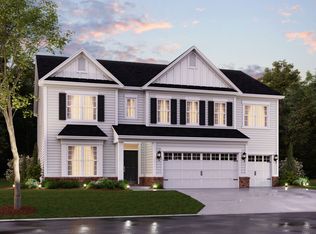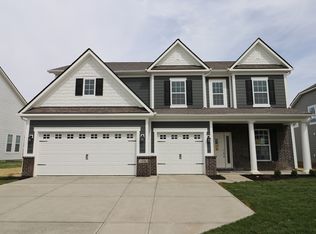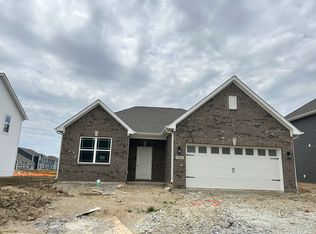Sold
$566,000
6489 W Riverside Rd, McCordsville, IN 46055
3beds
4,150sqft
Residential, Single Family Residence
Built in 2015
9,675 Square Feet Lot
$531,300 Zestimate®
$136/sqft
$2,713 Estimated rent
Home value
$531,300
$505,000 - $558,000
$2,713/mo
Zestimate® history
Loading...
Owner options
Explore your selling options
What's special
Better than new with a pool too! This home boosts a gorgeous entry and office with beautiful wainscoting, leading into a two-story family room loaded with natural light. You will find an open kitchen that features granite countertops, around the bar seating and a family size dining area. The primary is on the main, upstairs boosts two roomy bdrms, a bath with double sinks and a huge loft that overlooks the family room. You will love the plantation shutters on all windows in the back of the house. Many hours of fun for your family await in your own pool. Entertaining is just around the corner with the outdoor kitchen, bar and modern gas fire pit. The full unfinished basement in this home is plumbed for a bath and bar. Hurry won't last long!
Zillow last checked: 8 hours ago
Listing updated: May 09, 2023 at 07:58am
Listing Provided by:
Barry Polston 317-697-8972,
Highgarden Real Estate
Bought with:
Caroline DeFazio
F.C. Tucker Company
Gene Tumbarello
F.C. Tucker Company
Source: MIBOR as distributed by MLS GRID,MLS#: 21907180
Facts & features
Interior
Bedrooms & bathrooms
- Bedrooms: 3
- Bathrooms: 3
- Full bathrooms: 2
- 1/2 bathrooms: 1
- Main level bathrooms: 2
- Main level bedrooms: 1
Primary bedroom
- Level: Main
- Area: 210 Square Feet
- Dimensions: 15x14
Bedroom 2
- Level: Upper
- Area: 208 Square Feet
- Dimensions: 13x16
Bedroom 3
- Level: Upper
- Area: 154 Square Feet
- Dimensions: 14x11
Other
- Features: Tile-Ceramic
- Level: Main
- Area: 45 Square Feet
- Dimensions: 9x5
Dining room
- Features: Laminate Hardwood
- Level: Main
- Area: 176 Square Feet
- Dimensions: 16x11
Family room
- Features: Laminate Hardwood
- Level: Main
- Area: 360 Square Feet
- Dimensions: 20x18
Kitchen
- Features: Laminate Hardwood
- Level: Main
- Area: 132 Square Feet
- Dimensions: 12x11
Loft
- Level: Upper
- Area: 420 Square Feet
- Dimensions: 21x20
Office
- Features: Laminate Hardwood
- Level: Main
- Area: 144 Square Feet
- Dimensions: 12x12
Heating
- Forced Air
Cooling
- Has cooling: Yes
Appliances
- Included: Gas Cooktop, Dishwasher, Electric Water Heater, Disposal, Kitchen Exhaust, Microwave, Gas Oven, Refrigerator, Water Heater
Features
- Double Vanity, Breakfast Bar, Cathedral Ceiling(s), High Ceilings, Tray Ceiling(s), Kitchen Island, Entrance Foyer, Ceiling Fan(s), High Speed Internet, Walk-In Closet(s)
- Windows: Screens
- Basement: Ceiling - 9+ feet,Daylight,Full,Roughed In
Interior area
- Total structure area: 4,150
- Total interior livable area: 4,150 sqft
- Finished area below ground: 0
Property
Parking
- Total spaces: 2
- Parking features: Attached, Concrete, Garage Door Opener, Side Load Garage
- Attached garage spaces: 2
Features
- Levels: Two
- Stories: 2
- Patio & porch: Patio
- Exterior features: Gas Grill, Fire Pit
- Pool features: Fenced, Heated, Outdoor Pool, Pool Cover
Lot
- Size: 9,675 sqft
Details
- Parcel number: 6268
- Special conditions: None
- Other equipment: Radon System
Construction
Type & style
- Home type: SingleFamily
- Architectural style: Two Story
- Property subtype: Residential, Single Family Residence
Materials
- Stone, Vinyl Siding, Wood
- Foundation: Concrete Perimeter, Full
Condition
- New construction: No
- Year built: 2015
Utilities & green energy
- Electric: 200+ Amp Service
- Water: Municipal/City
- Utilities for property: Electricity Connected, Sep Electric Meter, Sep Gas Meter, Water Connected
Community & neighborhood
Community
- Community features: Lake, Playground, Pool, Sidewalks, Street Lights
Location
- Region: Mccordsville
- Subdivision: Villages At Brookside
HOA & financial
HOA
- Has HOA: Yes
- HOA fee: $350 semi-annually
- Services included: Clubhouse, Entrance Common, Maintenance, ParkPlayground, Snow Removal
Price history
| Date | Event | Price |
|---|---|---|
| 4/5/2023 | Sold | $566,000+1.1%$136/sqft |
Source: | ||
| 3/8/2023 | Pending sale | $559,900$135/sqft |
Source: | ||
| 3/8/2023 | Listing removed | -- |
Source: | ||
| 2/23/2023 | Pending sale | $559,900$135/sqft |
Source: | ||
| 2/22/2023 | Listed for sale | $559,900$135/sqft |
Source: | ||
Public tax history
| Year | Property taxes | Tax assessment |
|---|---|---|
| 2024 | $5,384 +10.4% | $457,200 +0.4% |
| 2023 | $4,878 +23% | $455,300 +14.6% |
| 2022 | $3,967 +7.4% | $397,300 +11.6% |
Find assessor info on the county website
Neighborhood: 46055
Nearby schools
GreatSchools rating
- 5/10Mccordsville Elementary SchoolGrades: K-5Distance: 1.3 mi
- 6/10Mt Vernon Middle SchoolGrades: 6-8Distance: 4.6 mi
- 8/10Mt Vernon High SchoolGrades: 9-12Distance: 4.5 mi
Get a cash offer in 3 minutes
Find out how much your home could sell for in as little as 3 minutes with a no-obligation cash offer.
Estimated market value
$531,300


