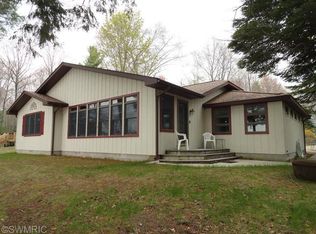Sold for $730,000 on 06/16/23
$730,000
6489 Three Pines Rd, Bear Lake, MI 49614
4beds
2,112sqft
Single Family Residence
Built in 1982
0.38 Acres Lot
$830,900 Zestimate®
$346/sqft
$2,049 Estimated rent
Home value
$830,900
$756,000 - $914,000
$2,049/mo
Zestimate® history
Loading...
Owner options
Explore your selling options
What's special
THE PERFECT COTTAGE UP NORTH! BOYNE FALLS LOG HOME LOCATED ON NW CORNER OF DESIRABLE BEAR LAKE. PRIVATE, 110 FT OF SANDY FRONTAGE WITH DOCK AND PLATFORM FOR BOATING, FISHING AND SWIMMING. LOVINGLY BUILT TO SPECIFICATIONS OF A DISCERNING OWNER. SPACIOUS FAMILY ROOM AND BACK DECK ADDED. COZY AND WARM. VAST SOUTHERN VIEWS OF THE LAKE. 4 BEDRMS AND 2 FULL BATHS. NATURAL FIREPLACE. GORGEOUS FRONT COVERED DECK FOR QUIET READING, GAMES AND GATHERING WITH FAMILY & FRIENDS. LOCATED ON A PRIVATE ROAD WITH JUST A HANDFUL OF OTHER OWNERS. U/G IRRIG. 2 BAY GARAGE WITH PULL DOWN STORAGE ALSO BOASTS A NICE WORKSHOP. A SECOND SHED FOR STORAGE, POTTING SHED, OR ARTIST'S STUDIO. 2 FENCED GARDEN AREAS. COME TO BEAR LAKE AND MAKE MEMORIES OF A LIFETIME!
Zillow last checked: 8 hours ago
Listing updated: August 14, 2023 at 07:39am
Listed by:
Lou Anne Ford Cell:231-645-3643,
Century 21 Northland 231-929-7900,
Barton Ford 231-313-6630,
Coldwell Banker Schmidt Traver
Bought with:
Non Member Office
NON-MLS MEMBER OFFICE
Source: NGLRMLS,MLS#: 1911259
Facts & features
Interior
Bedrooms & bathrooms
- Bedrooms: 4
- Bathrooms: 2
- Full bathrooms: 2
- Main level bathrooms: 1
- Main level bedrooms: 2
Primary bedroom
- Level: Main
- Area: 128.26
- Dimensions: 12.1 x 10.6
Bedroom 2
- Level: Upper
- Area: 119.6
- Dimensions: 13 x 9.2
Bedroom 3
- Level: Upper
- Area: 128
- Dimensions: 10 x 12.8
Bedroom 4
- Level: Main
- Area: 102.01
- Dimensions: 10.1 x 10.1
Primary bathroom
- Features: Shared
Dining room
- Level: Main
- Area: 132.05
- Dimensions: 13.9 x 9.5
Family room
- Level: Main
- Area: 381.9
- Dimensions: 20.1 x 19
Kitchen
- Level: Main
- Area: 86.4
- Dimensions: 9.6 x 9
Living room
- Level: Main
- Area: 306.73
- Dimensions: 20.3 x 15.11
Heating
- Forced Air, Natural Gas, Fireplace(s)
Appliances
- Included: Oven/Range, Dishwasher, Microwave, Water Softener Owned, Washer, Dryer, Gas Water Heater
- Laundry: Main Level
Features
- Bookcases, Pantry, Solid Surface Counters, Mud Room, WiFi
- Flooring: Wood, Carpet
- Basement: Crawl Space,Exterior Entry,Interior Entry
- Has fireplace: Yes
Interior area
- Total structure area: 2,112
- Total interior livable area: 2,112 sqft
- Finished area above ground: 2,112
- Finished area below ground: 0
Property
Parking
- Total spaces: 2
- Parking features: Detached, Garage Door Opener, Dirt, Private
- Garage spaces: 2
Accessibility
- Accessibility features: None
Features
- Levels: One and One Half
- Stories: 1
- Patio & porch: Deck, Covered
- Exterior features: Sprinkler System, Garden
- Has view: Yes
- View description: Water
- Water view: Water
- Waterfront features: Inland Lake, Sandy Bottom, Sandy Shoreline
- Body of water: Bear Lake
- Frontage type: Waterfront
- Frontage length: 110
Lot
- Size: 0.38 Acres
- Dimensions: 110 x 150
- Features: Wooded, Metes and Bounds
Details
- Additional structures: Shed(s)
- Parcel number: 511203127503
- Zoning description: Residential
Construction
Type & style
- Home type: SingleFamily
- Architectural style: Log Cabin
- Property subtype: Single Family Residence
Materials
- Other, Log Siding
- Roof: Asphalt
Condition
- New construction: No
- Year built: 1982
Utilities & green energy
- Sewer: Private Sewer
- Water: Private
Community & neighborhood
Security
- Security features: Smoke Detector(s)
Community
- Community features: None
Location
- Region: Bear Lake
- Subdivision: none
HOA & financial
HOA
- Services included: None
Other
Other facts
- Listing agreement: Exclusive Right Sell
- Listing terms: Conventional,Cash,1031 Exchange
- Ownership type: Private Owner
- Road surface type: Dirt
Price history
| Date | Event | Price |
|---|---|---|
| 6/16/2023 | Sold | $730,000+8.1%$346/sqft |
Source: | ||
| 5/31/2023 | Pending sale | $675,000$320/sqft |
Source: | ||
| 5/22/2023 | Listed for sale | $675,000$320/sqft |
Source: | ||
Public tax history
| Year | Property taxes | Tax assessment |
|---|---|---|
| 2025 | $8,986 +36% | $333,700 -15.7% |
| 2024 | $6,606 | $395,800 +47.1% |
| 2023 | -- | $269,100 +44.8% |
Find assessor info on the county website
Neighborhood: 49614
Nearby schools
GreatSchools rating
- 8/10Bear Lake Elementary SchoolGrades: PK-6Distance: 2.1 mi
- 4/10Bear Lake High SchoolGrades: 7-12Distance: 2.1 mi
Schools provided by the listing agent
- District: Bear Lake School District
Source: NGLRMLS. This data may not be complete. We recommend contacting the local school district to confirm school assignments for this home.

Get pre-qualified for a loan
At Zillow Home Loans, we can pre-qualify you in as little as 5 minutes with no impact to your credit score.An equal housing lender. NMLS #10287.
