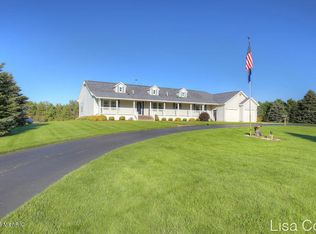Completed remodeled and updated 4 bed/2 bath home just outside of Carson City. Walking into this home you will find a light filled foyer with plenty of room to welcome guests. A large living room is just off the foyer along with a piano and book area. The living room is open to the dining room and the kitchen, with new appliances, is around the corner. You will also find 4 bedrooms, 2 bathrooms and a laundry / pantry room. Going outside you will find beautiful mature trees in the yard with plenty of room to play. There is a patio to enjoy dinner outside on and several smaller outbuildings provides storage or even a place to put the chickens you have been wanting to get. There is plenty of room for a garden. Great love and care has been put into this home that once began as a 1975 manufactured home. This home takes cash or conventional loan only. Conventional loan will require 30% down, and seller is willing to help with closing costs or down payment.
This property is off market, which means it's not currently listed for sale or rent on Zillow. This may be different from what's available on other websites or public sources.
