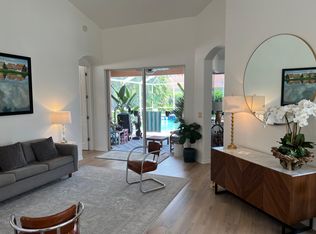Tara Preserve. No Golf Membership required! Exceptionally finished and well cared for 4BR, 3BA, Lee Wetherington quality-built home on large lakefront lot. This home has an open floor plan, with a kitchen overlooking the family and dining room. The spacious owner's suite has French doors opening to the patio and pool area, tempting a night swim. Single Family Residence on a quiet street with a water view. Tile roof and stucco. 2,247 sqft 4 bedroom 2.5 bath Attached 2-car garage with 5-loft racks for extra storage, automatic garage door openers, two parking spaces on the driveway, plus street parking HVAC Alarm system: hard-wired alarm system installed. Whole-House Surge Protector Gas: Fireplace, Range, Water Heater, and Dryer hook-up. Woodgrain Ceramic Tile floor (plank look), carpet in bedrooms. Vaulted Ceilings/Cathedral Ceilings downstairs/High Ceilings throughout. French Doors: 8' tall French doors with secure 5-point locking system, open out onto the Lanai from the Family room and Owner's suite. Ceiling Fans (3 bedrooms, living room, and outdoor living/dining area) Open floor plan; Kitchen/Living Room/Dining Room/ Breakfast area. Huge Owner's suite on Main Floor: Walk-In Closet, ensuite bath with two vanities, linen closet, separate shower and Garden tub. Split Bedrooms downstairs: bath: has an oak vanity, tub, tiled shower, and stainless grabrails, with a linen closet in the hall. The front bedroom has a large arched French paned windows with plantation shutters. 19' x 20' Bedroom upstairs has a 9' ceiling, ensuite 1/2 bath. Large, arched French paned window faces the street. Track lighting in stairway to display and highlight artwork. Window Treatments: Plantation shutters in Owner's suite, Family Room, Front bedroom (downstairs). White Louvered blinds in smaller 2nd bedroom downstairs and breakfast area. The outdoor living area and Kitchen: 13' x 16.5' covered by roof, connects with the 24.8' x 35' fully screened Lanai with two doors. Outdoor Kitchen: built-in Dynasty Gourmet gas Grill, stainless steel double side burners, bar fridge, and sink. Pool and Spa: Solar heated, salt system pool and spa, Gunite - fully covered by a screened Lanai. Mature Areca palms add privacy. kitchen: RO water system at sink. Solid Surface Counters Solid oak-front Cabinets - 8' tall. Dishwasher (replaced in 2019) Disposal Microwave Range Refrigerator Irrigation System: on timer Landscape lighting. Construction materials: Block masonry Foundation: Slab Roof: Tile Parcel number: 1731576059 Lot Size - 8060 sq. ft. Built - 2003 Water Access / View: Pond Landscaping: Mature Foxtail palms, Dwarf Brazilian Banana (bearing fruit), Hibiscus, Areca Palms, Arabian jasmine (Jasminum sambac), and more. Publix Super Market and Gecko's Grill and Pub at Twelve Oaks Plaza 1.6 mi. and Minutes to Starbucks, Bealls, Lowes, I-75, and the University Mall. $886 annually HOA fee Annual HOA provides high-speed internet, cable, Tara Preserve is a The community offers a heated pool and spa, tennis and pickleball courts, and a community center. The Preserve At Tara (From Tara's website) These homes are nestled around a beautiful semi-private golf course featuring over 50 lakes and hammocks. It is interesting to note that the street names in the Preserve reference the abundance of birds that call these hammocks home. High-quality elementary, middle, and high schools are located in close proximity, along with a new technical institute. Amenities include a community pool, hot tub, clubhouse, driving range, dining facility, and tennis court. Gulf beaches such as Siesta Key recently rated the #1 beach in the USA (per Dr. Beach and the Travel Channel), are located only 20 minutes away. It's easy to enjoy the Arts and nightlife in downtown Sarasota too. Additionally, Lakewood Ranch has a beautiful downtown area with great restaurants, shopping (the new University Mall), movie theater within a 5-10 minute drive.
This property is off market, which means it's not currently listed for sale or rent on Zillow. This may be different from what's available on other websites or public sources.
