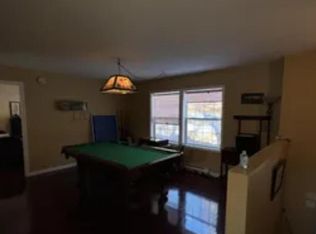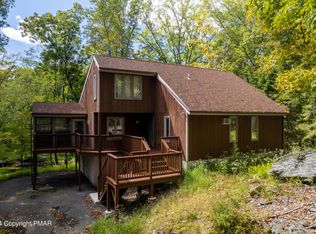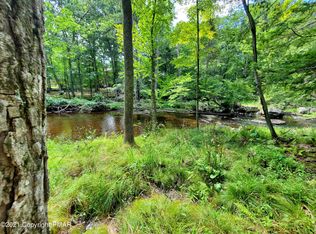Sold for $278,500
$278,500
6488 Decker Rd, Bushkill, PA 18324
3beds
1,686sqft
Single Family Residence
Built in 1997
0.73 Acres Lot
$314,500 Zestimate®
$165/sqft
$2,323 Estimated rent
Home value
$314,500
$299,000 - $333,000
$2,323/mo
Zestimate® history
Loading...
Owner options
Explore your selling options
What's special
READY FOR A RESET? Come and live full-time or as a weekend getaway to this spacious STREAMFRONT home nestled in the woods on the quiet end of Decker Road in a four season award winning community in the Poconos. Enjoy a NEWLY remodeled kitchen, NEW flooring throughout!. Enjoy warm evenings by wood burning fireplace or listen to the stream on the back deck overlooking deep 3/4 acre lot w/ 245 feet of stream frontage. Main floor has a bedroom w/ attached full bath, Cathedral ceiling to second floor loft, two bedrooms and full bath. Huge open area walk-out basement where laundry, sink, half bath and storage create a great space for gaming and gatherings. Conveniently located near main gate and community amenities and bus stop. Close to waterfalls, hiking, & skiing. Less than 2 hrs. to NYC!, Beds Description: 2+BED 2nd, Beds Description: 1Bed1st, Baths: 1 Bath Level 1, Baths: 1 Bath Level 2, Baths: 1/2 Bath Lev L, Eating Area: Modern KT, Sewer: WS Comm Central
Zillow last checked: 8 hours ago
Listing updated: September 06, 2024 at 09:18pm
Listed by:
Anne McCausland 215-272-1348,
Berkshire Hathaway HomeServices Pocono Real Estate Hawley
Bought with:
Roxanne Ryan, RS330161
Realty Executives Exceptional Realtors LA
Source: PWAR,MLS#: PW233342
Facts & features
Interior
Bedrooms & bathrooms
- Bedrooms: 3
- Bathrooms: 3
- Full bathrooms: 2
- 1/2 bathrooms: 1
Primary bedroom
- Description: Listen to the stream
- Area: 119.03
- Dimensions: 11.25 x 10.58
Bedroom 2
- Description: Sunlit
- Area: 135.71
- Dimensions: 11.16 x 12.16
Bedroom 3
- Area: 118.07
- Dimensions: 11.16 x 10.58
Bathroom 1
- Description: Tub/shower
- Area: 55.24
- Dimensions: 11.25 x 4.91
Bathroom 2
- Description: Tub/Shower
- Area: 42.32
- Dimensions: 5.91 x 7.16
Bathroom 3
- Description: Half Bath
- Area: 23.27
- Dimensions: 4.58 x 5.08
Dining room
- Description: Slider Door to Stream view
- Area: 84.32
- Dimensions: 7.91 x 10.66
Family room
- Description: Open Huge
- Area: 595.65
- Dimensions: 27.5 x 21.66
Kitchen
- Description: New and Modern
- Area: 102.98
- Dimensions: 9.66 x 10.66
Laundry
- Description: Sink
- Area: 47.13
- Dimensions: 7.25 x 6.5
Living room
- Description: Wood burning fireplace
- Area: 175
- Dimensions: 14 x 12.5
Loft
- Description: Open to Lower Living Room
- Area: 137.62
- Dimensions: 12.91 x 10.66
Heating
- Baseboard, Hot Water, Electric
Cooling
- Ceiling Fan(s), Window Unit(s)
Appliances
- Included: Dryer, Washer, Refrigerator, Microwave, Freezer, Electric Range, Electric Oven, Dishwasher
- Laundry: Laundry Room
Features
- Cathedral Ceiling(s), Open Floorplan, Eat-in Kitchen
- Flooring: Vinyl
- Windows: Storm Window(s)
- Basement: Finished,Walk-Out Access,Full
- Attic: None
- Has fireplace: Yes
- Fireplace features: Living Room, Wood Burning, Masonry
Interior area
- Total structure area: 1,722
- Total interior livable area: 1,685 sqft
Property
Parking
- Parking features: Driveway, Unpaved, Off Street
- Has uncovered spaces: Yes
Features
- Levels: Three Or More
- Stories: 3
- Patio & porch: Deck
- Waterfront features: Stream
- Body of water: None
Lot
- Size: 0.73 Acres
- Features: Sloped, Wooded
Details
- Parcel number: 196.020675.003 105256
- Zoning description: Residential
Construction
Type & style
- Home type: SingleFamily
- Architectural style: Colonial
- Property subtype: Single Family Residence
Materials
- Vinyl Siding
- Roof: Asphalt
Condition
- New construction: No
- Year built: 1997
Utilities & green energy
- Water: Comm Central
- Utilities for property: Cable Available
Community & neighborhood
Security
- Security features: Smoke Detector(s)
Community
- Community features: Clubhouse
Location
- Region: Bushkill
- Subdivision: Saw Creek Estates
HOA & financial
HOA
- Has HOA: Yes
- HOA fee: $1,705 annually
- Amenities included: Maintenance Structure
- Second HOA fee: $1,530 one time
Other
Other facts
- Listing terms: Cash,Conventional
- Road surface type: Paved
Price history
| Date | Event | Price |
|---|---|---|
| 11/30/2023 | Sold | $278,500+7.2%$165/sqft |
Source: | ||
| 11/6/2023 | Pending sale | $259,900$154/sqft |
Source: | ||
| 11/3/2023 | Listed for sale | $259,900$154/sqft |
Source: | ||
| 10/26/2023 | Pending sale | $259,900$154/sqft |
Source: | ||
| 10/22/2023 | Listed for sale | $259,900+36.8%$154/sqft |
Source: | ||
Public tax history
| Year | Property taxes | Tax assessment |
|---|---|---|
| 2025 | $4,324 -22.1% | $26,360 -23.3% |
| 2024 | $5,549 +1.5% | $34,360 |
| 2023 | $5,466 +3.2% | $34,360 |
Find assessor info on the county website
Neighborhood: 18324
Nearby schools
GreatSchools rating
- 5/10Middle Smithfield El SchoolGrades: K-5Distance: 4.2 mi
- 3/10Lehman Intermediate SchoolGrades: 6-8Distance: 4.4 mi
- 3/10East Stroudsburg Senior High School NorthGrades: 9-12Distance: 4.5 mi
Get a cash offer in 3 minutes
Find out how much your home could sell for in as little as 3 minutes with a no-obligation cash offer.
Estimated market value
$314,500


