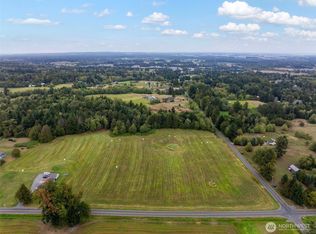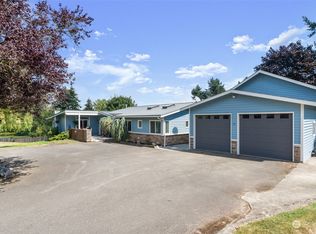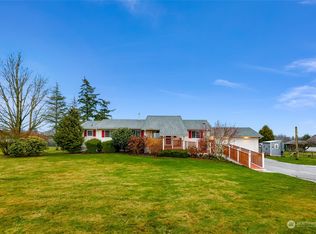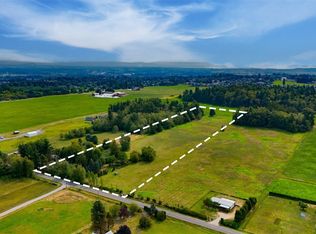Sold
Listed by:
Sandiann (Sandi) Qualls,
RE/MAX Whatcom County, Inc.
Bought with: Specialty Real Estate Group
$725,000
6488 Church Road, Ferndale, WA 98248
2beds
2,956sqft
Single Family Residence
Built in 1978
9.46 Acres Lot
$726,300 Zestimate®
$245/sqft
$2,742 Estimated rent
Home value
$726,300
$661,000 - $799,000
$2,742/mo
Zestimate® history
Loading...
Owner options
Explore your selling options
What's special
Stunning Mt. Baker and pastoral views from this 10-acre corner property at Church & Aldergrove Rd, just outside Ferndale city limits. This 1970s vintage home has been meticulously maintained by original owners, and offers 1400 sq ft on the main level with 2 bedrooms, full bath, living and dining rooms, kitchen with nook, and large windows capturing natural light and views. The finished 1400 sq ft basement includes a family room, 2 additional rooms, a full bath, and a finished storage room—ideal for wine, canning, or pantry. Three cozy wood-burning fireplaces, attached 2-car garage, plus detached garage and shop. Meticulously maintained with easy access to schools, parks, shopping, and I-5.
Zillow last checked: 8 hours ago
Listing updated: October 05, 2025 at 04:04am
Listed by:
Sandiann (Sandi) Qualls,
RE/MAX Whatcom County, Inc.
Bought with:
Adrian Chu, 26434
Specialty Real Estate Group
Source: NWMLS,MLS#: 2407756
Facts & features
Interior
Bedrooms & bathrooms
- Bedrooms: 2
- Bathrooms: 2
- Full bathrooms: 2
- Main level bathrooms: 1
- Main level bedrooms: 2
Primary bedroom
- Level: Main
Bedroom
- Level: Main
Bathroom full
- Level: Lower
Bathroom full
- Level: Main
Other
- Level: Lower
Den office
- Level: Lower
Dining room
- Level: Main
Entry hall
- Level: Main
Family room
- Level: Lower
Kitchen with eating space
- Level: Main
Living room
- Level: Main
Utility room
- Level: Main
Heating
- Fireplace, Forced Air, Electric
Cooling
- None
Appliances
- Included: Dishwasher(s), Dryer(s), Refrigerator(s), Stove(s)/Range(s), Washer(s), Water Heater: Electric, Water Heater Location: Utility Room
Features
- Flooring: Vinyl, Carpet
- Windows: Double Pane/Storm Window
- Basement: Finished
- Number of fireplaces: 3
- Fireplace features: Wood Burning, Lower Level: 1, Main Level: 2, Fireplace
Interior area
- Total structure area: 2,956
- Total interior livable area: 2,956 sqft
Property
Parking
- Total spaces: 2
- Parking features: Attached Garage, Detached Garage, RV Parking
- Attached garage spaces: 2
Features
- Levels: One
- Stories: 1
- Entry location: Main
- Patio & porch: Double Pane/Storm Window, Fireplace, Water Heater
- Has view: Yes
- View description: Mountain(s), Territorial
Lot
- Size: 9.46 Acres
- Dimensions: 636 x 687
- Features: Corner Lot, Open Lot, Paved, Cable TV, Fenced-Partially, High Speed Internet, Outbuildings, Patio, RV Parking, Shop
- Topography: Level,Partial Slope,Rolling
- Residential vegetation: Fruit Trees, Garden Space, Pasture
Details
- Parcel number: 3902180445020000
- Zoning: UR3
- Zoning description: Jurisdiction: County
- Special conditions: Standard
- Other equipment: Leased Equipment: None
Construction
Type & style
- Home type: SingleFamily
- Architectural style: Traditional
- Property subtype: Single Family Residence
Materials
- Wood Siding
- Foundation: Poured Concrete
- Roof: Composition
Condition
- Very Good
- Year built: 1978
Utilities & green energy
- Electric: Company: PSE
- Sewer: Septic Tank, Company: Septic
- Water: Individual Well, Company: Individual Well
Community & neighborhood
Location
- Region: Ferndale
- Subdivision: Ferndale
Other
Other facts
- Listing terms: Cash Out,Conventional
- Cumulative days on market: 5 days
Price history
| Date | Event | Price |
|---|---|---|
| 9/4/2025 | Sold | $725,000$245/sqft |
Source: | ||
| 7/22/2025 | Pending sale | $725,000$245/sqft |
Source: | ||
| 7/17/2025 | Listed for sale | $725,000$245/sqft |
Source: | ||
Public tax history
| Year | Property taxes | Tax assessment |
|---|---|---|
| 2024 | $4,977 +6.5% | $740,607 -4.2% |
| 2023 | $4,674 +35.1% | $773,092 +10% |
| 2022 | $3,459 +14.4% | $702,832 +26% |
Find assessor info on the county website
Neighborhood: 98248
Nearby schools
GreatSchools rating
- 6/10Cascadia Elementary SchoolGrades: K-5Distance: 0.7 mi
- 5/10Horizon Middle SchoolGrades: 6-8Distance: 1.1 mi
- 5/10Ferndale High SchoolGrades: 9-12Distance: 2 mi
Schools provided by the listing agent
- Elementary: Cascadia Elem
- Middle: Horizon Mid
- High: Ferndale High
Source: NWMLS. This data may not be complete. We recommend contacting the local school district to confirm school assignments for this home.

Get pre-qualified for a loan
At Zillow Home Loans, we can pre-qualify you in as little as 5 minutes with no impact to your credit score.An equal housing lender. NMLS #10287.



