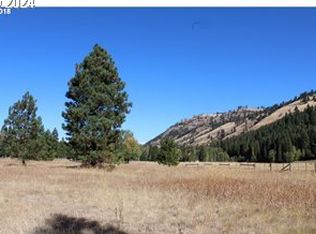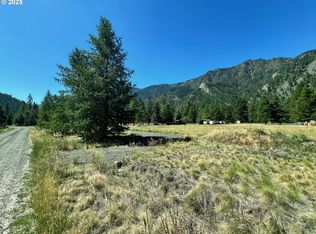Sold
$510,000
64870 Fir Rd, Lostine, OR 97857
3beds
3,999sqft
Residential, Single Family Residence
Built in 1988
1 Acres Lot
$502,700 Zestimate®
$128/sqft
$2,851 Estimated rent
Home value
$502,700
Estimated sales range
Not available
$2,851/mo
Zestimate® history
Loading...
Owner options
Explore your selling options
What's special
Beautiful, classic log home on one-acre in the Lostine Canyon. The home was built in 1988 with locally harvested and hand-peeled logs. The home is a total of 3,999 sq.ft with 2,666 sq.ft on the main and upper level. The main floor has two bedrooms and two bathrooms. There are vaulted ceilings, oak wood floors and granite counters in the kitchen. The upstairs is a bedroom with a sitting area and a full bathroom. The 1,336 sq.ft basement has lots of room for storage. Sit on the large covered deck, relax and take in the peaceful surroundings, listen to the birds chirping and the river running. The detached 720 sq.ft two-car garage is also log construction, and has a loft for extra storage. The home is connected to a private 30 gal/min. well and a standard septic system. A new metal roof installed on the house and garage in 2021. The setting is park-like with beautiful mature trees. The home is located within a Firewise community. Access to the Lostine River and ODFW Wildlife area are close by. Situated close to the Eagle Cap Wilderness with trail-heads leading into the beautiful lake basin.
Zillow last checked: 8 hours ago
Listing updated: June 30, 2025 at 08:40am
Listed by:
Anette Christoffersen 541-398-1148,
Ruby Peak Realty, Inc.
Bought with:
Diane Daggett, 920500047
Ruby Peak Realty, Inc.
Source: RMLS (OR),MLS#: 24346393
Facts & features
Interior
Bedrooms & bathrooms
- Bedrooms: 3
- Bathrooms: 3
- Full bathrooms: 3
- Main level bathrooms: 2
Primary bedroom
- Level: Main
Bedroom 2
- Level: Main
Bedroom 3
- Level: Upper
Dining room
- Level: Main
Kitchen
- Level: Main
Living room
- Level: Main
Heating
- Forced Air
Cooling
- None
Appliances
- Included: Built-In Range, Dishwasher, Free-Standing Refrigerator, Washer/Dryer, Electric Water Heater, Tank Water Heater
- Laundry: Laundry Room
Features
- Ceiling Fan(s), Vaulted Ceiling(s), Granite
- Flooring: Hardwood, Vinyl, Wall to Wall Carpet
- Windows: Double Pane Windows, Wood Frames
- Basement: Full,Unfinished
Interior area
- Total structure area: 3,999
- Total interior livable area: 3,999 sqft
Property
Parking
- Total spaces: 2
- Parking features: Driveway, Detached
- Garage spaces: 2
- Has uncovered spaces: Yes
Features
- Stories: 3
- Patio & porch: Covered Deck, Porch
- Exterior features: Yard
- Has view: Yes
- View description: Mountain(s), Trees/Woods, Valley
Lot
- Size: 1 Acres
- Dimensions: 132 x 330ft
- Features: Level, Trees, Acres 1 to 3
Details
- Parcel number: 9689
- Zoning: EL-1
Construction
Type & style
- Home type: SingleFamily
- Architectural style: Log
- Property subtype: Residential, Single Family Residence
Materials
- Log, Wood Siding
- Roof: Metal
Condition
- Resale
- New construction: No
- Year built: 1988
Utilities & green energy
- Sewer: Standard Septic
- Water: Well
- Utilities for property: Satellite Internet Service
Community & neighborhood
Location
- Region: Lostine
Other
Other facts
- Listing terms: Cash,Conventional,VA Loan
- Road surface type: Gravel
Price history
| Date | Event | Price |
|---|---|---|
| 6/30/2025 | Sold | $510,000-1%$128/sqft |
Source: | ||
| 5/19/2025 | Pending sale | $515,000$129/sqft |
Source: | ||
| 5/13/2025 | Price change | $515,000-4.5%$129/sqft |
Source: | ||
| 3/23/2025 | Price change | $539,000-1.8%$135/sqft |
Source: | ||
| 9/5/2024 | Price change | $549,000-2.8%$137/sqft |
Source: | ||
Public tax history
| Year | Property taxes | Tax assessment |
|---|---|---|
| 2024 | $2,735 +3.2% | $237,127 +3% |
| 2023 | $2,649 +3.1% | $230,221 +3% |
| 2022 | $2,570 +3.9% | $223,516 +3% |
Find assessor info on the county website
Neighborhood: 97857
Nearby schools
GreatSchools rating
- 5/10Wallowa Elementary SchoolGrades: PK-5Distance: 12 mi
- 8/10Wallowa Middle SchoolGrades: 6-8Distance: 12.2 mi
- 9/10Wallowa High SchoolGrades: 9-12Distance: 12 mi
Schools provided by the listing agent
- Elementary: Enterprise,Wallowa
- Middle: Enterprise
- High: Enterprise,Wallowa
Source: RMLS (OR). This data may not be complete. We recommend contacting the local school district to confirm school assignments for this home.

Get pre-qualified for a loan
At Zillow Home Loans, we can pre-qualify you in as little as 5 minutes with no impact to your credit score.An equal housing lender. NMLS #10287.

