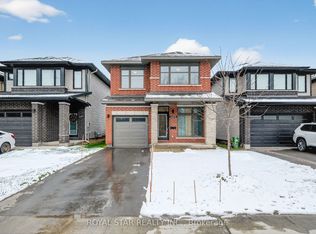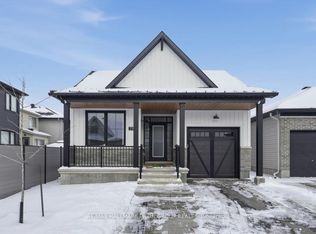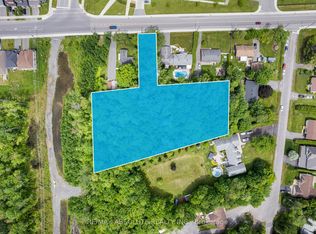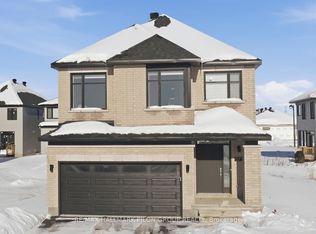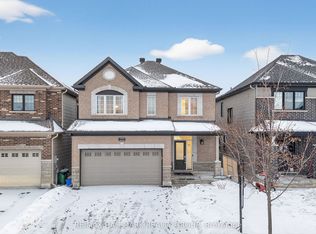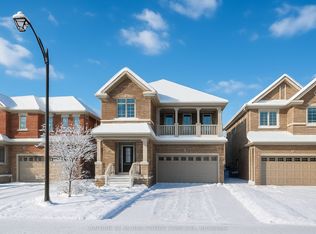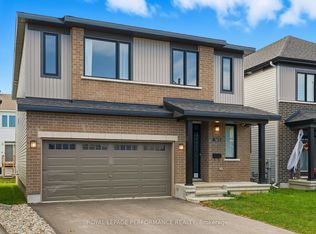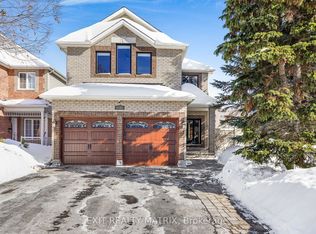**Please note that some pictures are virtually staged** Welcome to the home that checks every box-right here in the heart of Orleans! Perfectly positioned within walking distance to top-rated schools, gorgeous parks, and minutes from shopping, restaurants, and all the essentials, this property offers the lifestyle buyers dream of: convenience, comfort, and undeniable curb appeal. Step into a warm and welcoming foyer with a spacious double closet, then move into the bright, open-concept main floor-designed for modern living and effortless entertaining. The elegant dining room flows into a cozy living area featuring a charming gas fireplace, setting the perfect tone for family nights and gatherings. At the heart of the home, you'll find a sun-filled kitchen with a sit-at island, abundant cabinetry, and a bright breakfast area with patio doors leading to the partially fenced backyard-ideal for BBQs and summer evenings. Upstairs offers four generous bedrooms, two full bathrooms, and the convenience of second-level laundry. The standout? A luxurious primary retreat featuring TWO walk-in closets, a private 5-piece ensuite, and a beautiful electric fireplace-the perfect touch of warmth and ambiance to elevate your evenings. The partially finished lower level expands your possibilities, offering a comfortable rec/playroom plus a large unfinished space ready for your future gym, office, bedroom, or storage needs. Outside, enjoy a partially fenced yard, finished garage, and upgraded Gemstone exterior lighting that adds year-round style, security, and stunning curb appeal. This is more than a home-it's a lifestyle. A beautifully maintained, spacious property in one of Orleans' most desirable communities. Come experience it for yourself and start your next chapter in a place you'll be proud to call home.
For sale
C$955,000
6487 Renaud Rd, Ottawa, ON K1W 0R8
4beds
3baths
Single Family Residence
Built in ----
3,095.45 Square Feet Lot
$-- Zestimate®
C$--/sqft
C$-- HOA
What's special
Warm and welcoming foyerSpacious double closetBright open-concept main floorElegant dining roomCharming gas fireplaceSun-filled kitchenSit-at island
- 81 days |
- 18 |
- 1 |
Zillow last checked: 9 hours ago
Listing updated: December 09, 2025 at 12:07pm
Listed by:
EXIT REALTY MATRIX
Source: TRREB,MLS®#: X12598080 Originating MLS®#: Ottawa Real Estate Board
Originating MLS®#: Ottawa Real Estate Board
Facts & features
Interior
Bedrooms & bathrooms
- Bedrooms: 4
- Bathrooms: 3
Primary bedroom
- Level: Upper
- Dimensions: 6.67 x 5.01
Bedroom
- Level: Upper
- Dimensions: 4.67 x 3.23
Bedroom
- Level: Upper
- Dimensions: 4.67 x 3.38
Bedroom
- Level: Upper
- Dimensions: 3.73 x 2.91
Bathroom
- Level: Upper
- Dimensions: 2.21 x 1.41
Bathroom
- Level: Main
- Dimensions: 1.64 x 1.47
Bathroom
- Level: Upper
- Dimensions: 3.22 x 2.5
Breakfast
- Level: Main
- Dimensions: 2.61 x 1.92
Dining room
- Level: Main
- Dimensions: 4.1 x 4.04
Kitchen
- Level: Main
- Dimensions: 4.21 x 2.61
Laundry
- Level: Upper
- Dimensions: 2.25 x 1.85
Living room
- Level: Main
- Dimensions: 5.42 x 4.1
Recreation
- Level: Lower
- Dimensions: 6.63 x 3.81
Other
- Level: Main
- Dimensions: 3.19 x 2.61
Heating
- Forced Air, Gas
Cooling
- Central Air
Features
- None
- Basement: Full,Partially Finished
- Has fireplace: Yes
- Fireplace features: Natural Gas
Interior area
- Living area range: 2000-2500 null
Video & virtual tour
Property
Parking
- Total spaces: 6
- Parking features: Available
- Has garage: Yes
Features
- Stories: 2
- Pool features: None
Lot
- Size: 3,095.45 Square Feet
- Features: School, School Bus Route
- Topography: Dry,Flat
Details
- Parcel number: 044042085
Construction
Type & style
- Home type: SingleFamily
- Property subtype: Single Family Residence
Materials
- Brick, Vinyl Siding
- Foundation: Concrete
- Roof: Asphalt Shingle
Utilities & green energy
- Sewer: Sewer
Community & HOA
Location
- Region: Ottawa
Financial & listing details
- Annual tax amount: C$6,206
- Date on market: 12/3/2025
EXIT REALTY MATRIX
By pressing Contact Agent, you agree that the real estate professional identified above may call/text you about your search, which may involve use of automated means and pre-recorded/artificial voices. You don't need to consent as a condition of buying any property, goods, or services. Message/data rates may apply. You also agree to our Terms of Use. Zillow does not endorse any real estate professionals. We may share information about your recent and future site activity with your agent to help them understand what you're looking for in a home.
Price history
Price history
Price history is unavailable.
Public tax history
Public tax history
Tax history is unavailable.Climate risks
Neighborhood: Orléans
Nearby schools
GreatSchools rating
No schools nearby
We couldn't find any schools near this home.
