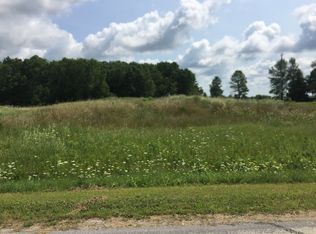Inviting brick front ranch on a picturesque 1.75+/- acre setting! Step inside to an open concept design living room with cathedral ceilings and all the amenities you desire. The kitchen features staggered maple cabinetry, a center island with raised snack bar, tile floors, and appliance package. The adjacent dining area offers patio doors leading to a stamped concrete patio. The split bedroom design creates a private master suite with trey ceiling, walk in closet, and full bath. Two additional bedrooms and a full bath are on the opposite side of the home. For added convenience you will find a first floor laundry with locker area and a guest half bath. The lower level has been finished to include a family room with wet bar, 4th bedroom, and a half bath. Added features include a security system, attached 3 car garage and landscaped yard with wooded backdrop!
This property is off market, which means it's not currently listed for sale or rent on Zillow. This may be different from what's available on other websites or public sources.
