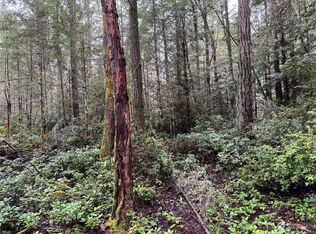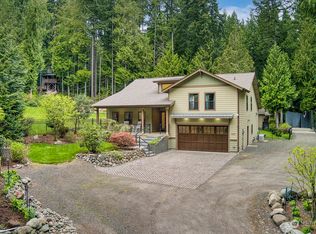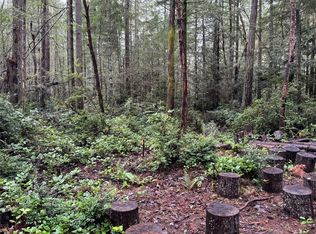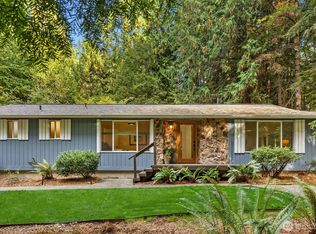Sold
Listed by:
Jennifer Pells,
Windermere RE Bainbridge,
Daniel Moskin,
Windermere RE Bainbridge
Bought with: Paramount Real Estate Group
$980,000
6487 Fletcher Bay Road NE, Bainbridge Island, WA 98110
3beds
2,470sqft
Single Family Residence
Built in 1998
0.79 Acres Lot
$1,009,800 Zestimate®
$397/sqft
$4,318 Estimated rent
Home value
$1,009,800
$919,000 - $1.11M
$4,318/mo
Zestimate® history
Loading...
Owner options
Explore your selling options
What's special
A Northwest classic with natural cedar siding on a private .79 acre lot with 1/4 share in 2 acres of protected open space/greenbelt. Roomy 2,470 sq ft floor plan with newly refinished hardwood floors on the main level and fresh paint inside. Tall 9.5/10' ceilings. Open-concept kitchen with granite counters, shaker cabinets, modern stainless steel appliances. Living room with cozy wood stove, a large upstairs bonus room and a family room with French doors that lead directly out to the large back deck and private yard. Oversized 2-car garage plus two flexible storage sheds and ample parking. Close to Gazzam Lake Trails, town and schools. A wonderful island package.
Zillow last checked: 8 hours ago
Listing updated: December 02, 2024 at 04:03am
Listed by:
Jennifer Pells,
Windermere RE Bainbridge,
Daniel Moskin,
Windermere RE Bainbridge
Bought with:
Elaine Hunt, 112704
Paramount Real Estate Group
Source: NWMLS,MLS#: 2262093
Facts & features
Interior
Bedrooms & bathrooms
- Bedrooms: 3
- Bathrooms: 3
- Full bathrooms: 2
- 1/2 bathrooms: 1
- Main level bathrooms: 1
Primary bedroom
- Level: Second
Bedroom
- Level: Second
Bedroom
- Level: Second
Bathroom full
- Level: Second
Bathroom full
- Level: Second
Other
- Level: Main
Bonus room
- Level: Second
Dining room
- Level: Main
Entry hall
- Level: Main
Family room
- Level: Main
Kitchen with eating space
- Level: Main
Living room
- Level: Main
Rec room
- Level: Second
Utility room
- Level: Second
Heating
- Fireplace(s), Forced Air
Cooling
- None
Appliances
- Included: Dishwasher(s), Dryer(s), Microwave(s), Refrigerator(s), Stove(s)/Range(s), Washer(s), Water Heater: Electric, Water Heater Location: Laundry Room
Features
- Bath Off Primary, Dining Room
- Flooring: Ceramic Tile, Hardwood, Vinyl, Carpet
- Windows: Double Pane/Storm Window
- Basement: None
- Number of fireplaces: 1
- Fireplace features: Wood Burning, Main Level: 1, Fireplace
Interior area
- Total structure area: 2,470
- Total interior livable area: 2,470 sqft
Property
Parking
- Total spaces: 2
- Parking features: Attached Garage
- Attached garage spaces: 2
Features
- Levels: Multi/Split
- Entry location: Main
- Patio & porch: Bath Off Primary, Ceramic Tile, Double Pane/Storm Window, Dining Room, Fireplace, Hardwood, Vaulted Ceiling(s), Walk-In Closet(s), Wall to Wall Carpet, Water Heater
- Has view: Yes
- View description: Territorial
Lot
- Size: 0.79 Acres
- Features: Dead End Street, Open Lot, Secluded, Cable TV, Deck, Outbuildings, Propane
- Topography: Level,Partial Slope,Terraces
Details
- Parcel number: 41780000390201
- Zoning description: Jurisdiction: City
- Special conditions: Standard
- Other equipment: Leased Equipment: Propane Tank / Kitsap Propane
Construction
Type & style
- Home type: SingleFamily
- Architectural style: Traditional
- Property subtype: Single Family Residence
Materials
- Wood Siding
- Foundation: Poured Concrete
- Roof: Composition
Condition
- Good
- Year built: 1998
Utilities & green energy
- Electric: Company: Puget Sound Energy
- Sewer: Septic Tank, Company: Septic
- Water: Shared Well, Company: Group B Well / Stetson Acres
- Utilities for property: Centurylink, Centurylink
Community & neighborhood
Community
- Community features: CCRs
Location
- Region: Bainbridge Island
- Subdivision: Fletcher Bay
Other
Other facts
- Listing terms: Cash Out,Conventional,VA Loan
- Road surface type: Dirt
- Cumulative days on market: 266 days
Price history
| Date | Event | Price |
|---|---|---|
| 11/1/2024 | Sold | $980,000-1.5%$397/sqft |
Source: | ||
| 10/11/2024 | Pending sale | $995,000$403/sqft |
Source: | ||
| 8/30/2024 | Price change | $995,000-6.6%$403/sqft |
Source: | ||
| 8/16/2024 | Listed for sale | $1,065,000$431/sqft |
Source: | ||
| 7/28/2024 | Contingent | $1,065,000$431/sqft |
Source: | ||
Public tax history
| Year | Property taxes | Tax assessment |
|---|---|---|
| 2024 | $7,597 -13.3% | $964,540 -17.1% |
| 2023 | $8,758 -4.4% | $1,163,930 |
| 2022 | $9,161 +16.3% | $1,163,930 +36.6% |
Find assessor info on the county website
Neighborhood: 98110
Nearby schools
GreatSchools rating
- 10/10Capt Johnston Blakely Elementary SchoolGrades: PK-4Distance: 1.4 mi
- 8/10Woodward Middle SchoolGrades: 7-8Distance: 2 mi
- 10/10Bainbridge High SchoolGrades: 9-12Distance: 1.5 mi
Schools provided by the listing agent
- Middle: Woodward Mid
- High: Bainbridge Isl
Source: NWMLS. This data may not be complete. We recommend contacting the local school district to confirm school assignments for this home.
Get a cash offer in 3 minutes
Find out how much your home could sell for in as little as 3 minutes with a no-obligation cash offer.
Estimated market value$1,009,800
Get a cash offer in 3 minutes
Find out how much your home could sell for in as little as 3 minutes with a no-obligation cash offer.
Estimated market value
$1,009,800



