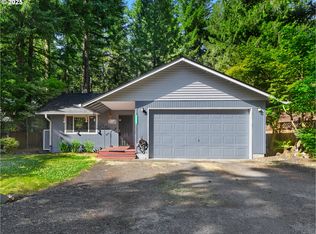Sold
$360,000
64863 E Lupine Dr, Rhododendron, OR 97049
2beds
976sqft
Residential, Single Family Residence
Built in 1970
7,040 Square Feet Lot
$-- Zestimate®
$369/sqft
$2,322 Estimated rent
Home value
Not available
Estimated sales range
Not available
$2,322/mo
Zestimate® history
Loading...
Owner options
Explore your selling options
What's special
Enjoy the riverside community of Timberline Rim located near all Mt. Hood's premium recreational activities! The home features a newly carpeted and painted great room with beamed ceilings. Living room, kitchen and dining area combo and a primary bedroom, and a bathroom, are on the main level. A spiral staircase will take you upstairs to a massive loft complete with vaulted wood ceilings, skylights and a half bath. If you need lots of room for the kids, an office for remote work or a potential space to create an additional walled off bedroom, this is it. Both the front and back doors have covered access. A carport is on the side of the lot. A spacious outbuilding for storage or to tuck away your mountain toys is in the back yard. If you love plants, this yard is for you! Amazing herbs, medicinal plants and fruit are planted throughout. The community has many common areas. Enjoy paths that take you to the Sandy River. Summertime bonus features a swimming pool at "The Lodge", tennis and basketball courts. Skiers will love this location that's only 20 minutes to the slopes. Sandy Ridge Biking Park is a quick ride down the road. A 27 hole golf course is 10 minutes away. Mt. Hood National Forest for premium hiking. Low HOA fees at $349/yr. All on sewer and community water. Get out of the city and enjoy this gem on Mt. Hood!
Zillow last checked: 8 hours ago
Listing updated: November 25, 2024 at 11:59pm
Listed by:
Liz Warren 503-705-3090,
Keller Williams PDX Central
Bought with:
Adam Jones, 200808153
Dwellnest Real Estate
Source: RMLS (OR),MLS#: 24202928
Facts & features
Interior
Bedrooms & bathrooms
- Bedrooms: 2
- Bathrooms: 2
- Full bathrooms: 1
- Partial bathrooms: 1
- Main level bathrooms: 1
Primary bedroom
- Features: Closet, Wallto Wall Carpet
- Level: Lower
Bedroom 2
- Features: Bathroom, Loft, Skylight, Wallto Wall Carpet
- Level: Upper
Dining room
- Features: Kitchen Dining Room Combo, Wallto Wall Carpet
- Level: Main
Kitchen
- Features: Kitchen Dining Room Combo, Free Standing Range, Free Standing Refrigerator
- Level: Main
Living room
- Features: Living Room Dining Room Combo, Wallto Wall Carpet
- Level: Main
Heating
- Baseboard
Appliances
- Included: Free-Standing Range, Free-Standing Refrigerator, Electric Water Heater
Features
- Vaulted Ceiling(s), Bathroom, Loft, Kitchen Dining Room Combo, Living Room Dining Room Combo, Closet
- Flooring: Wall to Wall Carpet
- Windows: Skylight(s)
- Basement: Crawl Space
Interior area
- Total structure area: 976
- Total interior livable area: 976 sqft
Property
Parking
- Parking features: Driveway
- Has uncovered spaces: Yes
Features
- Levels: Two
- Stories: 2
- Patio & porch: Porch
- Has view: Yes
- View description: Trees/Woods
Lot
- Size: 7,040 sqft
- Dimensions: 64 x 110
- Features: Level, Trees, Wooded, SqFt 7000 to 9999
Details
- Additional structures: Outbuilding, ToolShed
- Parcel number: 00725479
- Zoning: HR
Construction
Type & style
- Home type: SingleFamily
- Architectural style: Chalet
- Property subtype: Residential, Single Family Residence
Materials
- T111 Siding
- Foundation: Concrete Perimeter
- Roof: Shake
Condition
- Resale
- New construction: No
- Year built: 1970
Utilities & green energy
- Sewer: Community
- Water: Community
Community & neighborhood
Location
- Region: Rhododendron
- Subdivision: Timberline Rim
HOA & financial
HOA
- Has HOA: Yes
- HOA fee: $349 annually
- Amenities included: Athletic Court, Basketball Court, Commons, Management, Party Room, Pool, Recreation Facilities, Road Maintenance, Snow Removal, Tennis Court
- Second HOA fee: $480 annually
Other
Other facts
- Listing terms: Cash,Conventional
- Road surface type: Paved
Price history
| Date | Event | Price |
|---|---|---|
| 11/25/2024 | Sold | $360,000-4%$369/sqft |
Source: | ||
| 10/30/2024 | Pending sale | $375,000$384/sqft |
Source: | ||
| 9/11/2024 | Listed for sale | $375,000+343.8%$384/sqft |
Source: | ||
| 10/8/1999 | Sold | $84,500$87/sqft |
Source: Public Record Report a problem | ||
Public tax history
| Year | Property taxes | Tax assessment |
|---|---|---|
| 2025 | $2,045 +10.7% | $130,102 +3% |
| 2024 | $1,847 +2.5% | $126,313 +3% |
| 2023 | $1,801 +2.7% | $122,634 +3% |
Find assessor info on the county website
Neighborhood: 97049
Nearby schools
GreatSchools rating
- 10/10Welches Elementary SchoolGrades: K-5Distance: 3 mi
- 7/10Welches Middle SchoolGrades: 6-8Distance: 3 mi
- 5/10Sandy High SchoolGrades: 9-12Distance: 13.9 mi
Schools provided by the listing agent
- Elementary: Welches
- Middle: Welches
- High: Sandy
Source: RMLS (OR). This data may not be complete. We recommend contacting the local school district to confirm school assignments for this home.
Get pre-qualified for a loan
At Zillow Home Loans, we can pre-qualify you in as little as 5 minutes with no impact to your credit score.An equal housing lender. NMLS #10287.
