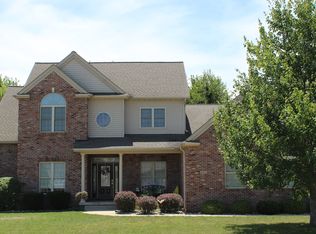Beautiful 2 story home on 5 acres in Mt. Zion School District! Wrap around front porch. Hardwood floors in foyer, dining room & kitchen. Refurbished kitchen cabinets, walk in pantry, & newer refrigerator, stove & microwave. Kitchen opens to family room with white washed fireplace. 4 bedrooms, 2.5 baths. Walk out basement with 9 ft poured walls. 3 car garage. 30x40 outbuilding with electric & water.
This property is off market, which means it's not currently listed for sale or rent on Zillow. This may be different from what's available on other websites or public sources.
