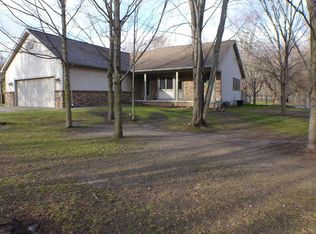Sold for $228,000
$228,000
6486 Lucas Rd, Flint, MI 48506
3beds
1,924sqft
Single Family Residence
Built in 1973
0.57 Acres Lot
$237,600 Zestimate®
$119/sqft
$1,136 Estimated rent
Home value
$237,600
$214,000 - $264,000
$1,136/mo
Zestimate® history
Loading...
Owner options
Explore your selling options
What's special
Welcome to this lovely, well-maintained home nestled in a serene, country-like setting on just over half an acre. This property boasts a newer roof, newer siding, and most of the windows are newer as well, ensuring both aesthetic appeal and energy efficiency. The home also features new gutter guards for added convenience. Offering the perfect blend of comfort and convenience, this 3-bedroom, 1-bath home is full of warmth and character with around 1900 sq. ft. of finished living space, including square footage of the partially finished basement that provides a large recreation room and a versatile bonus room—ideal for a guest suite, home office, or creative studio. Enjoy the peace of mind that comes with a whole-house Briggs generator and the ease of an attached two-car garage. For added convenience, the home comes equipped with a reverse osmosis drinking water system. Outside, you’ll love the private back deck overlooking the fully fenced-in yard, perfect for pets, play, or simply unwinding with no neighbors directly behind you. Located just minutes from scenic local parks, nature trails, and the Flint River, this home is a rare find that combines rural charm with nearby outdoor adventure. Don’t miss the opportunity to make this peaceful retreat your own. Call the Anderson Garty Group to schedule your showing today!
Zillow last checked: 8 hours ago
Listing updated: June 02, 2025 at 11:18am
Listed by:
Rebeca Anderson Garty 810-577-1155,
Keller Williams First
Bought with:
Rebeca Anderson, 6501394093
Keller Williams First
Source: MiRealSource,MLS#: 50172355 Originating MLS: East Central Association of REALTORS
Originating MLS: East Central Association of REALTORS
Facts & features
Interior
Bedrooms & bathrooms
- Bedrooms: 3
- Bathrooms: 1
- Full bathrooms: 1
- Main level bathrooms: 1
- Main level bedrooms: 3
Bedroom 1
- Features: Laminate
- Level: Main
- Area: 130
- Dimensions: 10 x 13
Bedroom 2
- Features: Laminate
- Level: Main
- Area: 143
- Dimensions: 13 x 11
Bedroom 3
- Features: Laminate
- Level: Main
- Area: 99
- Dimensions: 9 x 11
Bathroom 1
- Features: Ceramic
- Level: Main
- Area: 60
- Dimensions: 10 x 6
Dining room
- Features: Vinyl
- Level: Main
- Area: 108
- Dimensions: 9 x 12
Family room
- Features: Laminate
- Level: Main
- Area: 170
- Dimensions: 17 x 10
Kitchen
- Features: Laminate
- Level: Main
- Area: 96
- Dimensions: 12 x 8
Living room
- Features: Ceramic
- Level: Main
- Area: 225
- Dimensions: 15 x 15
Heating
- Forced Air, Natural Gas
Cooling
- Ceiling Fan(s), Central Air
Appliances
- Included: Dishwasher, Dryer, Microwave, Range/Oven, Refrigerator, Washer, Water Softener Owned, Gas Water Heater
Features
- Flooring: Laminate, Ceramic Tile, Vinyl
- Basement: Block,Partially Finished
- Number of fireplaces: 1
- Fireplace features: Wood Burning Stove, Wood Burning
Interior area
- Total structure area: 2,138
- Total interior livable area: 1,924 sqft
- Finished area above ground: 1,178
- Finished area below ground: 746
Property
Parking
- Total spaces: 2
- Parking features: Attached
- Attached garage spaces: 2
Features
- Levels: One
- Stories: 1
- Patio & porch: Deck
- Fencing: Fenced
- Frontage type: Road
- Frontage length: 151
Lot
- Size: 0.57 Acres
- Dimensions: 151 x 167 x 151 x 169
Details
- Parcel number: 1113576014
- Special conditions: Private
Construction
Type & style
- Home type: SingleFamily
- Architectural style: Ranch
- Property subtype: Single Family Residence
Materials
- Vinyl Siding
- Foundation: Basement
Condition
- Year built: 1973
Utilities & green energy
- Sewer: Septic Tank
- Water: Private Well
- Utilities for property: Cable/Internet Avail.
Community & neighborhood
Location
- Region: Flint
- Subdivision: Hennagirs Orchards
Other
Other facts
- Listing agreement: Exclusive Right To Sell
- Listing terms: Cash,Conventional,FHA
Price history
| Date | Event | Price |
|---|---|---|
| 5/30/2025 | Sold | $228,000-4.2%$119/sqft |
Source: | ||
| 5/5/2025 | Pending sale | $237,900$124/sqft |
Source: | ||
| 4/23/2025 | Listed for sale | $237,900$124/sqft |
Source: | ||
Public tax history
| Year | Property taxes | Tax assessment |
|---|---|---|
| 2024 | $1,706 | $78,000 +10.6% |
| 2023 | -- | $70,500 +8.8% |
| 2022 | -- | $64,800 +9.5% |
Find assessor info on the county website
Neighborhood: 48506
Nearby schools
GreatSchools rating
- 3/10Armstrong Middle SchoolGrades: 5-9Distance: 1.4 mi
- 7/10Kearsley High SchoolGrades: 9-12Distance: 2.5 mi
- 4/10Leota Fiedler Elementary SchoolGrades: 4-6Distance: 2 mi
Schools provided by the listing agent
- District: Kearsley Community Schools
Source: MiRealSource. This data may not be complete. We recommend contacting the local school district to confirm school assignments for this home.
Get pre-qualified for a loan
At Zillow Home Loans, we can pre-qualify you in as little as 5 minutes with no impact to your credit score.An equal housing lender. NMLS #10287.
