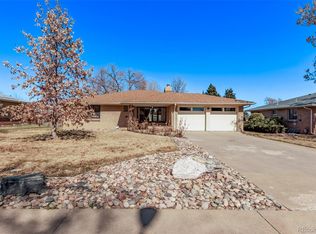Updated ranch home in a quiet neighborhood, just 5 minutes from shops and restaurants on Tennyson, and less than 10 minutes from the Highlands, Sloan's Lake, and Old Town Arvada. Pets allowed with build in doggie door and large backyard. The master bedroom was a new addition with a walk-in closet and large spa bathroom. The kitchen was newly remodeled with quartz counters, gas stove, custom cabinets, two pantries, and is open concept with the living room and dining area. New solar panels. Attached one-car garage is extra long with ample storage. Mudroom/laundry room access to keep shoes, snow, dirt away from the house. New central A/C and Nest thermostat. Fenced-in backyard has two patios, two raised bed gardens, fire pit, large grassy area, and a gardening shed. Oversized driveway and plenty of parking. Close to I-70 to get into the mountains, but far enough to keep traffic and noise away. Up to two dogs allowed with $300 pet deposit and $25 additional fee per month per pet. No cats. No smoking. 12 month lease or longer preferred but can be negotiated. Tenant responsible for gas, electricity, internet if above solar generation, trash. Owner pays water, sewer, weekly gardener/mowing. Owner pays for water, sewer, solar, mowing. Tenant pays for gas, electricity above solar generation, trash, internet.
This property is off market, which means it's not currently listed for sale or rent on Zillow. This may be different from what's available on other websites or public sources.

