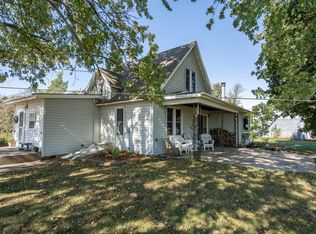Closed
$1,080,000
6485 SW 68th St, Owatonna, MN 55060
3beds
3,968sqft
Single Family Residence
Built in 2005
42 Acres Lot
$1,108,900 Zestimate®
$272/sqft
$3,286 Estimated rent
Home value
$1,108,900
$898,000 - $1.36M
$3,286/mo
Zestimate® history
Loading...
Owner options
Explore your selling options
What's special
Paradise at 6485! Welcome to your own private retreat, where comfort, beauty, and functionality come together in this 2005 custom-built ranch-style home. Hidden away on approximately 42 acres, this home boasts an open floor plan with a spacious kitchen, featuring granite countertops, a large center island, and seamless flow into the great room with a cozy fireplace. Watch the wildlife from the south-facing sunroom which offers breathtaking views of the man-made lake. A lake where you can kayak, swim, or ice skate year-round, making this a true outdoor enthusiast’s paradise. The primary suite is an escape, complete with a patio door to the deck and ensuite bath with step-in shower and a separate bathtub. The extra custom shoe closet is definitely icing on the cake. The finished lower level expands your living space with a family room, full kitchenette, and walk-out access to the backyard, making it perfect for guests or extended family. A 3rd bedroom and another bath finish up the lower level but look for the bonus room that provides flexible space, ideal for a 4th bedroom, craft room, or home office—tailor it to fit your lifestyle! An additional bonus feature is a heated 1196 sq foot attached garage! For those who love to create, work, or store equipment, the 40x48 insulated and heated shop is a dream come true. Outside, multiple gardens add natural beauty, while solar panels provide energy efficiency & income. Experience the perfect balance of nature, luxury, and functionality—schedule your private tour today and start living in your own personal oasis!
Zillow last checked: 8 hours ago
Listing updated: May 28, 2025 at 01:48pm
Listed by:
Diane Holland 507-456-2508,
RE/MAX Venture
Bought with:
Debra L. Schmidt
Help-U-Sell Heritage Real Est.
Source: NorthstarMLS as distributed by MLS GRID,MLS#: 6604835
Facts & features
Interior
Bedrooms & bathrooms
- Bedrooms: 3
- Bathrooms: 4
- Full bathrooms: 2
- 3/4 bathrooms: 1
- 1/2 bathrooms: 1
Bedroom 1
- Level: Main
- Area: 209.43 Square Feet
- Dimensions: 13 x 16.11
Bedroom 2
- Level: Main
- Area: 143.64 Square Feet
- Dimensions: 12.6 x 11.4
Bedroom 3
- Level: Lower
- Area: 208.64 Square Feet
- Dimensions: 12.8 x 16.3
Primary bathroom
- Level: Main
Bonus room
- Level: Lower
- Area: 176.67 Square Feet
- Dimensions: 15.10 x 11.7
Dining room
- Level: Main
Family room
- Level: Lower
- Area: 798 Square Feet
- Dimensions: 42 x 19
Kitchen
- Level: Main
Living room
- Level: Main
Sun room
- Level: Main
- Area: 264 Square Feet
- Dimensions: 15 x 17.6
Heating
- Forced Air, Heat Pump
Cooling
- Central Air
Appliances
- Included: Cooktop, Dishwasher, Electric Water Heater, Microwave, Range, Refrigerator, Wall Oven, Water Softener Owned
Features
- Basement: Finished,Storage Space,Walk-Out Access
- Number of fireplaces: 2
- Fireplace features: Family Room, Free Standing, Living Room, Wood Burning, Wood Burning Stove
Interior area
- Total structure area: 3,968
- Total interior livable area: 3,968 sqft
- Finished area above ground: 1,984
- Finished area below ground: 1,500
Property
Parking
- Total spaces: 3
- Parking features: Attached, Gravel, Garage Door Opener, Heated Garage
- Attached garage spaces: 3
- Has uncovered spaces: Yes
Accessibility
- Accessibility features: None
Features
- Levels: One
- Stories: 1
- Patio & porch: Deck, Patio
- Waterfront features: Pond, Waterfront Elevation(10-15), Waterfront Num(999999999), Lake Bottom(Gravel)
- Body of water: Unnamed Lake
Lot
- Size: 42 Acres
- Features: Irregular Lot
Details
- Additional structures: Storage Shed
- Foundation area: 1984
- Parcel number: 060151000
- Zoning description: Agriculture,Residential-Single Family
Construction
Type & style
- Home type: SingleFamily
- Property subtype: Single Family Residence
Materials
- Brick/Stone, Stucco, Frame
- Roof: Age Over 8 Years,Asphalt
Condition
- Age of Property: 20
- New construction: No
- Year built: 2005
Utilities & green energy
- Electric: Circuit Breakers, Power Company: Steele-Waseca Co-op Electric
- Gas: Propane, Solar
- Sewer: Private Sewer
- Water: Well
Community & neighborhood
Location
- Region: Owatonna
HOA & financial
HOA
- Has HOA: No
Other
Other facts
- Road surface type: Unimproved
Price history
| Date | Event | Price |
|---|---|---|
| 5/28/2025 | Sold | $1,080,000-10%$272/sqft |
Source: | ||
| 4/2/2025 | Pending sale | $1,200,000$302/sqft |
Source: | ||
| 2/28/2025 | Listed for sale | $1,200,000$302/sqft |
Source: | ||
Public tax history
| Year | Property taxes | Tax assessment |
|---|---|---|
| 2024 | $5,244 +4% | $753,800 +3.9% |
| 2023 | $5,044 +5.2% | $725,200 +9.9% |
| 2022 | $4,794 +3.2% | $659,900 +16.3% |
Find assessor info on the county website
Neighborhood: 55060
Nearby schools
GreatSchools rating
- 5/10Washington Elementary SchoolGrades: K-5Distance: 9.4 mi
- 5/10Owatonna Junior High SchoolGrades: 6-8Distance: 9.6 mi
- 8/10Owatonna Senior High SchoolGrades: 9-12Distance: 8.3 mi

Get pre-qualified for a loan
At Zillow Home Loans, we can pre-qualify you in as little as 5 minutes with no impact to your credit score.An equal housing lender. NMLS #10287.
Sell for more on Zillow
Get a free Zillow Showcase℠ listing and you could sell for .
$1,108,900
2% more+ $22,178
With Zillow Showcase(estimated)
$1,131,078