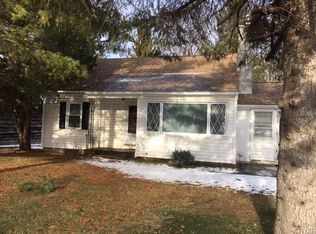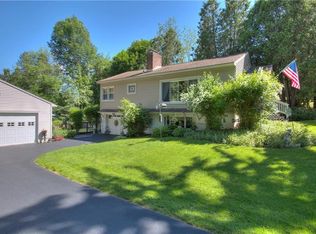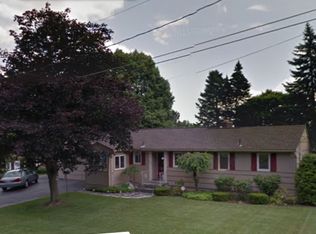Closed
$287,000
6485 Randall Rd, Syracuse, NY 13214
3beds
2,232sqft
Single Family Residence
Built in 1958
0.31 Acres Lot
$314,800 Zestimate®
$129/sqft
$2,522 Estimated rent
Home value
$314,800
$286,000 - $346,000
$2,522/mo
Zestimate® history
Loading...
Owner options
Explore your selling options
What's special
Much larger than it looks! This Warm and welcoming cape offers 2,232 sq. ft of living space - convenient front mudroom, stunning family room addition w/ vaulted ceiling & gas fireplace - perfect place for large gatherings! From here the centrally located kitchen offers loads of pantry storage and counter space - formal dining room on one end and a bright breakfast room w/ pegged hardwood floors leads to a fabulous deck overlooking the private back yard. The gracious formal living room has a wood-burning fireplace and large picture window. The main floor also offers a bedroom (currently outfitted with the laundry) that leads to the den or private office, full bathroom with walk-in shower and on to a built-in desk off the breakfast room. Upstairs you'll find a huge primary bedroom, updated bath and wonderful bedroom with tons of custom storage. The lowest level offers a finished area that's perfect for an office or game room, a large storage/workshop room and laundry area if wanted to return it to the basement. There is also backyard access from here. The custom built shed houses all your yard gear. Convenient location to JD schools, MPH, CBA, shopping, universities and hospitals.
Zillow last checked: 8 hours ago
Listing updated: August 29, 2024 at 09:15am
Listed by:
Mary Anne Cramer 315-427-5849,
RE/MAX Masters
Bought with:
Sarah Collins, 10301206975
Hunt Real Estate ERA
Source: NYSAMLSs,MLS#: S1548063 Originating MLS: Syracuse
Originating MLS: Syracuse
Facts & features
Interior
Bedrooms & bathrooms
- Bedrooms: 3
- Bathrooms: 2
- Full bathrooms: 2
- Main level bathrooms: 1
- Main level bedrooms: 1
Bedroom 1
- Level: First
Bedroom 2
- Level: Second
Bedroom 3
- Level: Second
Den
- Level: First
Dining room
- Level: First
Family room
- Level: Basement
Family room
- Level: First
Kitchen
- Level: First
Living room
- Level: First
Other
- Level: First
Heating
- Gas, Baseboard, Forced Air
Cooling
- Central Air, Wall Unit(s)
Appliances
- Included: Dryer, Dishwasher, Electric Oven, Electric Range, Freezer, Disposal, Gas Water Heater, Microwave, Refrigerator, Humidifier, Water Softener Owned
- Laundry: Main Level
Features
- Breakfast Area, Ceiling Fan(s), Den, Separate/Formal Dining Room, Entrance Foyer, Separate/Formal Living Room, Home Office, Pantry, Storage, Solid Surface Counters, Natural Woodwork, Window Treatments, Bedroom on Main Level, Workshop
- Flooring: Hardwood, Tile, Varies
- Windows: Drapes, Thermal Windows
- Basement: Partially Finished,Walk-Out Access
- Number of fireplaces: 2
Interior area
- Total structure area: 2,232
- Total interior livable area: 2,232 sqft
Property
Parking
- Parking features: No Garage, Driveway
Features
- Patio & porch: Deck
- Exterior features: Blacktop Driveway, Deck
Lot
- Size: 0.31 Acres
- Dimensions: 80 x 152
- Features: Near Public Transit
Details
- Additional structures: Shed(s), Storage
- Parcel number: 31268906000000130110000000
- Special conditions: Standard
Construction
Type & style
- Home type: SingleFamily
- Architectural style: Cape Cod
- Property subtype: Single Family Residence
Materials
- Cedar, Copper Plumbing
- Foundation: Block
- Roof: Asphalt
Condition
- Resale
- Year built: 1958
Utilities & green energy
- Electric: Circuit Breakers
- Sewer: Connected
- Water: Connected, Public
- Utilities for property: Cable Available, High Speed Internet Available, Sewer Connected, Water Connected
Community & neighborhood
Location
- Region: Syracuse
Other
Other facts
- Listing terms: Cash,Conventional,FHA,VA Loan
Price history
| Date | Event | Price |
|---|---|---|
| 8/27/2024 | Sold | $287,000+3.1%$129/sqft |
Source: | ||
| 7/17/2024 | Pending sale | $278,500$125/sqft |
Source: | ||
| 7/11/2024 | Contingent | $278,500$125/sqft |
Source: | ||
| 7/3/2024 | Price change | $278,500-5.4%$125/sqft |
Source: | ||
| 6/26/2024 | Listed for sale | $294,500$132/sqft |
Source: | ||
Public tax history
| Year | Property taxes | Tax assessment |
|---|---|---|
| 2024 | -- | $267,100 +27.9% |
| 2023 | -- | $208,800 +9% |
| 2022 | -- | $191,600 +18% |
Find assessor info on the county website
Neighborhood: 13214
Nearby schools
GreatSchools rating
- 7/10Jamesville Dewitt Middle SchoolGrades: 5-8Distance: 0.7 mi
- 9/10Jamesville Dewitt High SchoolGrades: 9-12Distance: 1.5 mi
- 7/10Moses Dewitt Elementary SchoolGrades: PK-4Distance: 0.2 mi
Schools provided by the listing agent
- Elementary: Tecumseh Elementary
- Middle: Jamesville-Dewitt Middle
- High: Jamesville-Dewitt High
- District: Jamesville-Dewitt
Source: NYSAMLSs. This data may not be complete. We recommend contacting the local school district to confirm school assignments for this home.


