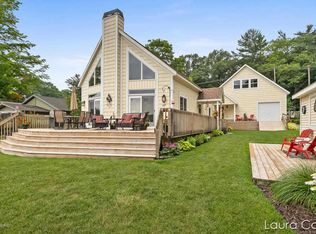Sold
$174,000
6485 Middle Lake Rd, Twin Lake, MI 49457
2beds
965sqft
Single Family Residence
Built in 1935
0.33 Acres Lot
$178,100 Zestimate®
$180/sqft
$1,280 Estimated rent
Home value
$178,100
$157,000 - $203,000
$1,280/mo
Zestimate® history
Loading...
Owner options
Explore your selling options
What's special
Step into this delightful two-story 2 bed/1 bath lake cottage, complete with garage. Wake up to breathtaking sunrises as this home is directly across from serene Middle Lake. Enjoy a vibrant community where leisurely walks and golf cart rides around West Lake, Middle Lake & North Lake are a daily delight. Cozy up by the backyard campfires and relish the home's character, featuring a stylish barn door and a custom dining nook with bench seating and storage. Move in effortlessly, as this gem comes partially furnished, right down to the silverware, with all appliances included. Adventure awaits less than a mile away at the public boat launch, 1.7mi from Padley Park, under 10-minute drive to Michigan's Adventure. Reeths-Puffer School District. Your affordable lake cottage is waiting for you!
Zillow last checked: 8 hours ago
Listing updated: May 09, 2025 at 05:16pm
Listed by:
Bradley Irey 231-670-6098,
Lakeshore Connection Real Est.,
Dianna Collins 231-571-0785,
Lakeshore Connection Real Est.
Bought with:
Kristine Marie Stariha, 6501443516
Five Star Real Estate - Hart
Source: MichRIC,MLS#: 25014928
Facts & features
Interior
Bedrooms & bathrooms
- Bedrooms: 2
- Bathrooms: 1
- Full bathrooms: 1
Primary bedroom
- Level: Upper
- Area: 88.14
- Dimensions: 7.80 x 11.30
Bedroom 2
- Level: Upper
- Area: 84.75
- Dimensions: 7.50 x 11.30
Bathroom 1
- Level: Main
- Area: 54.6
- Dimensions: 7.00 x 7.80
Dining area
- Level: Main
- Area: 91
- Dimensions: 13.00 x 7.00
Kitchen
- Level: Main
- Area: 81.4
- Dimensions: 7.40 x 11.00
Living room
- Level: Main
- Area: 143
- Dimensions: 13.00 x 11.00
Other
- Description: GARAGE
- Level: Main
- Area: 261.32
- Dimensions: 18.80 x 13.90
Heating
- Forced Air
Appliances
- Included: Dryer, Microwave, Range, Refrigerator, Washer
- Laundry: Main Level
Features
- Basement: Slab
- Has fireplace: No
Interior area
- Total structure area: 965
- Total interior livable area: 965 sqft
Property
Parking
- Total spaces: 1
- Parking features: Garage Faces Front, Garage Door Opener, Attached
- Garage spaces: 1
Features
- Stories: 2
- Waterfront features: Lake
- Body of water: Middle Lake
Lot
- Size: 0.33 Acres
- Dimensions: 101 x 149
- Features: Level, Wooded
Details
- Parcel number: 07620000001100
Construction
Type & style
- Home type: SingleFamily
- Architectural style: Traditional
- Property subtype: Single Family Residence
Materials
- Wood Siding
- Roof: Mixed
Condition
- New construction: No
- Year built: 1935
Utilities & green energy
- Sewer: Septic Tank
- Water: Well
- Utilities for property: Natural Gas Connected
Community & neighborhood
Location
- Region: Twin Lake
Other
Other facts
- Listing terms: Cash,FHA,VA Loan,USDA Loan,MSHDA,Conventional
- Road surface type: Paved
Price history
| Date | Event | Price |
|---|---|---|
| 5/9/2025 | Sold | $174,000+2.4%$180/sqft |
Source: | ||
| 4/18/2025 | Pending sale | $169,900$176/sqft |
Source: | ||
| 4/12/2025 | Price change | $169,900+6.2%$176/sqft |
Source: | ||
| 12/9/2024 | Listed for sale | $160,000+23.1%$166/sqft |
Source: Owner Report a problem | ||
| 8/23/2022 | Sold | $130,000+4.1%$135/sqft |
Source: Public Record Report a problem | ||
Public tax history
| Year | Property taxes | Tax assessment |
|---|---|---|
| 2025 | $1,732 +4.4% | $81,300 +54.9% |
| 2024 | $1,659 +27.2% | $52,500 +7.4% |
| 2023 | $1,304 | $48,900 +21% |
Find assessor info on the county website
Neighborhood: 49457
Nearby schools
GreatSchools rating
- 6/10Twin Lake SchoolGrades: PK-4Distance: 1.5 mi
- 5/10Reeths-Puffer Middle SchoolGrades: 6-8Distance: 8.4 mi
- 7/10Reeths-Puffer High SchoolGrades: 9-12Distance: 6.5 mi
Get pre-qualified for a loan
At Zillow Home Loans, we can pre-qualify you in as little as 5 minutes with no impact to your credit score.An equal housing lender. NMLS #10287.
Sell for more on Zillow
Get a Zillow Showcase℠ listing at no additional cost and you could sell for .
$178,100
2% more+$3,562
With Zillow Showcase(estimated)$181,662
