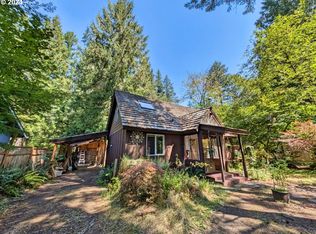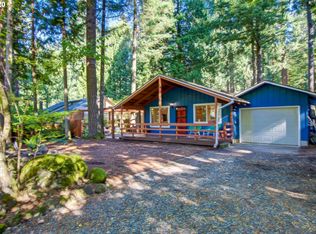Sold
$455,000
64841 E Lupine Dr, Rhododendron, OR 97049
3beds
1,295sqft
Residential, Single Family Residence
Built in 1992
6,969.6 Square Feet Lot
$450,000 Zestimate®
$351/sqft
$2,483 Estimated rent
Home value
$450,000
Estimated sales range
Not available
$2,483/mo
Zestimate® history
Loading...
Owner options
Explore your selling options
What's special
Discover your mountain home, perfect for full time or vacation, located in the Timberline Rim community in Rhododendron, Oregon. This charming 3-bedroom, 2-bathroom one level house offers the perfect blend of comfort and functionality, complete with a spacious 2-car garage and a fully fenced yard for added privacy. Step inside to find laminate flooring, and energy-efficient solar tubes that brighten every corner of this inviting home, and ceiling fans throughout. There is a cozy propane stove in the living room and a large farmhouse-style kitchen featuring a butcher block prep island with press and a high-end gas stove, ideal for culinary enthusiasts. Enjoy seamless indoor-outdoor living with sliders off the eating area and primary en suite bedroom, leading to a large deck and a paver concrete patio — perfect for entertaining guests or simply relaxing. The property also includes a tool shed and an RV gate for easy access to your small trailer or boat. Benefit from a new 50-year fire-resistant fiberglass roof and, backup generator. As a part of the Timberline Rim community, you’ll have access to fantastic amenities, including a pool, clubhouse, tennis and basketball courts, and scenic trails that lead to the Sandy River. Conveniently located just one hour from Portland International Airport, and only 17 minutes to Government Camp and 25 minutes to Timberline Ski Resort, this home combines serene living with easy access to outdoor adventures.
Zillow last checked: 8 hours ago
Listing updated: November 19, 2025 at 06:52am
Listed by:
Monique Farinha 949-355-2688,
Premiere Property Group LLC,
Travis Brewster 971-400-5609,
Premiere Property Group LLC
Bought with:
Katelin Wille, 200612240
Keller Williams Realty Professionals
Source: RMLS (OR),MLS#: 137012632
Facts & features
Interior
Bedrooms & bathrooms
- Bedrooms: 3
- Bathrooms: 2
- Full bathrooms: 2
- Main level bathrooms: 2
Primary bedroom
- Features: Bathroom, Deck, Sliding Doors, Closet
- Level: Main
- Area: 180
- Dimensions: 15 x 12
Bedroom 2
- Features: Closet, Solar Tube
- Level: Main
- Area: 110
- Dimensions: 11 x 10
Bedroom 3
- Features: Ceiling Fan, Closet, Solar Tube
- Level: Main
- Area: 100
- Dimensions: 10 x 10
Dining room
- Features: Ceiling Fan, Deck, Eating Area, Sliding Doors, Solar Tube
- Level: Main
- Area: 104
- Dimensions: 13 x 8
Kitchen
- Features: Gas Appliances, Free Standing Range, Free Standing Refrigerator, Solar Tube
- Level: Main
- Area: 182
- Width: 13
Living room
- Features: Pellet Stove, Solar Tube
- Level: Main
- Area: 238
- Dimensions: 17 x 14
Heating
- Zoned
Appliances
- Included: Dishwasher, Disposal, Free-Standing Range, Free-Standing Refrigerator, Microwave, Washer/Dryer, Gas Appliances, Electric Water Heater, Propane Water Heater
- Laundry: Laundry Room
Features
- Ceiling Fan(s), High Speed Internet, Solar Tube(s), Closet, Eat-in Kitchen, Bathroom, Kitchen Island
- Flooring: Laminate
- Doors: Sliding Doors
- Windows: Double Pane Windows, Vinyl Frames
- Basement: Crawl Space
- Number of fireplaces: 1
- Fireplace features: Propane
Interior area
- Total structure area: 1,295
- Total interior livable area: 1,295 sqft
Property
Parking
- Total spaces: 2
- Parking features: Driveway, Garage Door Opener, Attached
- Attached garage spaces: 2
- Has uncovered spaces: Yes
Accessibility
- Accessibility features: Garage On Main, Main Floor Bedroom Bath, Minimal Steps, One Level, Accessibility
Features
- Levels: One
- Stories: 1
- Patio & porch: Deck
- Exterior features: Yard
- Fencing: Fenced
- Has view: Yes
- View description: Trees/Woods
Lot
- Size: 6,969 sqft
- Features: Level, SqFt 7000 to 9999
Details
- Additional structures: ToolShed
- Parcel number: 00725488
Construction
Type & style
- Home type: SingleFamily
- Architectural style: Ranch
- Property subtype: Residential, Single Family Residence
Materials
- T111 Siding, Wood Siding
- Foundation: Concrete Perimeter
- Roof: Composition
Condition
- Resale
- New construction: No
- Year built: 1992
Utilities & green energy
- Gas: Propane
- Sewer: Public Sewer
- Water: Community
Community & neighborhood
Location
- Region: Rhododendron
HOA & financial
HOA
- Has HOA: Yes
- HOA fee: $389 annually
- Amenities included: Basketball Court, Commons, Management, Pool, Snow Removal, Tennis Court
- Second HOA fee: $426 annually
Other
Other facts
- Listing terms: Assumable,Cash,Conventional,FHA,USDA Loan,VA Loan
Price history
| Date | Event | Price |
|---|---|---|
| 11/19/2025 | Sold | $455,000+1.1%$351/sqft |
Source: | ||
| 10/20/2025 | Pending sale | $450,000$347/sqft |
Source: | ||
| 10/12/2025 | Price change | $450,000-3.2%$347/sqft |
Source: | ||
| 9/7/2025 | Price change | $465,000-2.1%$359/sqft |
Source: | ||
| 8/15/2025 | Price change | $475,000-2.1%$367/sqft |
Source: | ||
Public tax history
| Year | Property taxes | Tax assessment |
|---|---|---|
| 2025 | $3,777 +10.6% | $244,680 +3% |
| 2024 | $3,414 +2.6% | $237,554 +3% |
| 2023 | $3,329 +2.7% | $230,635 +3% |
Find assessor info on the county website
Neighborhood: 97049
Nearby schools
GreatSchools rating
- 10/10Welches Elementary SchoolGrades: K-5Distance: 3 mi
- 7/10Welches Middle SchoolGrades: 6-8Distance: 3 mi
- 5/10Sandy High SchoolGrades: 9-12Distance: 13.9 mi
Schools provided by the listing agent
- Elementary: Welches
- Middle: Welches
- High: Sandy
Source: RMLS (OR). This data may not be complete. We recommend contacting the local school district to confirm school assignments for this home.
Get a cash offer in 3 minutes
Find out how much your home could sell for in as little as 3 minutes with a no-obligation cash offer.
Estimated market value$450,000
Get a cash offer in 3 minutes
Find out how much your home could sell for in as little as 3 minutes with a no-obligation cash offer.
Estimated market value
$450,000

