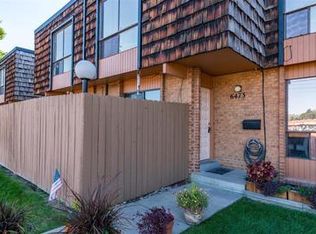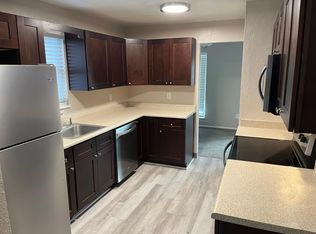Sold for $340,000
$340,000
6483 Ward Road, Arvada, CO 80004
2beds
1,629sqft
Townhouse
Built in 1971
1,307 Square Feet Lot
$325,000 Zestimate®
$209/sqft
$2,426 Estimated rent
Home value
$325,000
$302,000 - $348,000
$2,426/mo
Zestimate® history
Loading...
Owner options
Explore your selling options
What's special
**Seller is offering to pay 6 month of HOA dues**
Welcome to this beautiful 2-bedroom, 2-bathroom townhome, perfectly situated for both city living and mountain escapes. The main level boasts an open floor plan with plenty of natural light, thanks to the skylight and large windows throughout. The kitchen is a dream, with sleek stainless steel appliances and elegant granite countertops. You'll love the convenience of the attached 2-car garage and the additional space provided by the basement which adds a 3rd non-conforming bedroom, and Great Room. Step outside to your own private patio, perfect for relaxing or entertaining guests. This middle-unit townhome is located in a vibrant community that offers fantastic amenities, including a pool for those hot summer days and clubhouse. With its central location, you’re just a short drive from both Downtown Denver and the stunning Colorado mountains. Plus, Olde Town Arvada is only 10 minutes away, offering plenty of shopping, dining, and entertainment options. Don’t miss the chance to call this delightful townhome your own!
Zillow last checked: 8 hours ago
Listing updated: November 27, 2024 at 12:18pm
Listed by:
Deana Rosales 720-990-3720 deanarosales@yourcastle.com,
Your Castle Real Estate Inc
Bought with:
Kelly Nichols, 100031189
RE/MAX Professionals
Source: REcolorado,MLS#: 3929253
Facts & features
Interior
Bedrooms & bathrooms
- Bedrooms: 2
- Bathrooms: 2
- Full bathrooms: 1
- 1/2 bathrooms: 1
- Main level bathrooms: 1
Primary bedroom
- Level: Upper
Bedroom
- Level: Upper
Bathroom
- Level: Main
Bathroom
- Level: Upper
Bonus room
- Description: Non-Conforming - Could Be Used As 3rd Bedroom
- Level: Basement
Dining room
- Description: Skylight Provides Tons Of Natural Light
- Level: Main
Dining room
- Description: Breakfast Nook Off Of Kitchen
- Level: Main
Great room
- Description: Large Room
- Level: Basement
Kitchen
- Description: Granite Counters
- Level: Main
Laundry
- Description: Washer & Dryer Included
- Level: Main
Living room
- Description: Opens Up To Private Patio
- Level: Main
Heating
- Forced Air
Cooling
- Central Air
Appliances
- Included: Dishwasher, Disposal, Dryer, Microwave, Oven, Refrigerator, Washer
- Laundry: In Unit
Features
- Ceiling Fan(s), Granite Counters, Open Floorplan, Pantry, Radon Mitigation System, Smoke Free
- Flooring: Carpet, Laminate
- Windows: Double Pane Windows, Skylight(s)
- Basement: Finished,Partial
- Common walls with other units/homes: 2+ Common Walls
Interior area
- Total structure area: 1,629
- Total interior livable area: 1,629 sqft
- Finished area above ground: 1,172
- Finished area below ground: 0
Property
Parking
- Total spaces: 2
- Parking features: Garage - Attached
- Attached garage spaces: 2
Features
- Levels: Three Or More
- Patio & porch: Patio
- Fencing: Full
Lot
- Size: 1,307 sqft
Details
- Parcel number: 083500
- Special conditions: Standard
Construction
Type & style
- Home type: Townhouse
- Property subtype: Townhouse
- Attached to another structure: Yes
Materials
- Brick, Frame
- Foundation: Concrete Perimeter
- Roof: Membrane
Condition
- Updated/Remodeled
- Year built: 1971
Utilities & green energy
- Sewer: Public Sewer
- Water: Public
- Utilities for property: Electricity Connected, Natural Gas Connected
Community & neighborhood
Location
- Region: Arvada
- Subdivision: Woodcrest
HOA & financial
HOA
- Has HOA: Yes
- HOA fee: $425 monthly
- Amenities included: Clubhouse, Pool
- Services included: Maintenance Grounds, Maintenance Structure, Sewer, Snow Removal, Trash, Water
- Association name: Woodcrest
- Association phone: 720-588-0042
Other
Other facts
- Listing terms: Cash,Conventional,FHA,VA Loan
- Ownership: Individual
- Road surface type: Paved
Price history
| Date | Event | Price |
|---|---|---|
| 11/27/2024 | Sold | $340,000-8.1%$209/sqft |
Source: | ||
| 11/14/2024 | Pending sale | $370,000$227/sqft |
Source: | ||
| 11/8/2024 | Price change | $370,000-2.6%$227/sqft |
Source: | ||
| 10/23/2024 | Listed for sale | $380,000-9.5%$233/sqft |
Source: | ||
| 3/14/2022 | Sold | $420,000+56.7%$258/sqft |
Source: Public Record Report a problem | ||
Public tax history
| Year | Property taxes | Tax assessment |
|---|---|---|
| 2024 | $2,417 +31.5% | $24,919 |
| 2023 | $1,838 -1.6% | $24,919 +32.8% |
| 2022 | $1,869 -1.7% | $18,770 -2.8% |
Find assessor info on the county website
Neighborhood: Ralston Esates East
Nearby schools
GreatSchools rating
- 6/10Stott Elementary SchoolGrades: PK-5Distance: 0.3 mi
- 6/10Oberon Junior High SchoolGrades: 6-8Distance: 1.4 mi
- 7/10Arvada West High SchoolGrades: 9-12Distance: 0.7 mi
Schools provided by the listing agent
- Elementary: Van Arsdale
- Middle: Oberon
- High: Arvada West
- District: Jefferson County R-1
Source: REcolorado. This data may not be complete. We recommend contacting the local school district to confirm school assignments for this home.
Get a cash offer in 3 minutes
Find out how much your home could sell for in as little as 3 minutes with a no-obligation cash offer.
Estimated market value$325,000
Get a cash offer in 3 minutes
Find out how much your home could sell for in as little as 3 minutes with a no-obligation cash offer.
Estimated market value
$325,000

