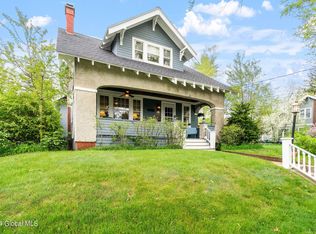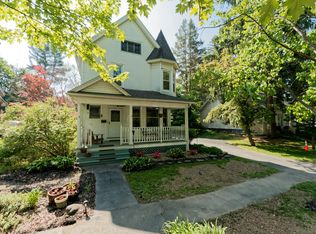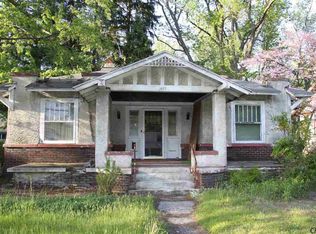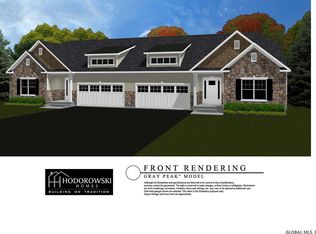Impressive spacious Cape in a country like setting in the desirable Guilderland School District. The main level offers a breezeway mudroom with barn doors, large updated kitchen open to the living room with a gas fireplace and door to the open side deck. Main floor laundry, full bath and bedroom provide convenience for your family. Gorgeous dining room with built in bar area and large glass doors that open to the incredible screened in back porch. The second floor offers a stunning full bath, cedar closets and built-ins. Original hardwood floors throughout much of the house. Make this incredible one of a kind house your new home! Excellent Condition
This property is off market, which means it's not currently listed for sale or rent on Zillow. This may be different from what's available on other websites or public sources.



