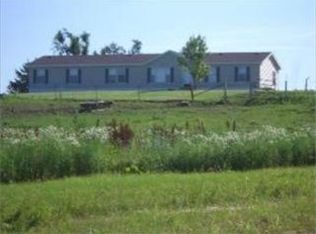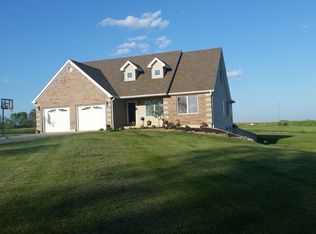Country living at its finest! This remodeled 1.5 story home features 4 bedrooms on the main level (The 4th is currently being used as a family room). The upstairs features a master suite with a large walk in closet, an additional closet, and a large master bathroom. The main level also has a large kitchen, dining room, and living room with an open layout perfect for entertaining family and guests. Enjoy country views from the front porch or back deck overlooking the 9.4 acres this property sits on.
This property is off market, which means it's not currently listed for sale or rent on Zillow. This may be different from what's available on other websites or public sources.

