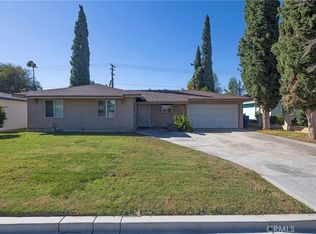Sold for $580,000 on 09/05/25
Listing Provided by:
Leticia Ayala DRE #01416274 562-999-6479,
Hollywood Stars Realty
Bought with: Red Hot Properties
$580,000
6483 Adair Ave, Riverside, CA 92503
3beds
1,036sqft
Single Family Residence
Built in 1957
6,970 Square Feet Lot
$584,700 Zestimate®
$560/sqft
$2,710 Estimated rent
Home value
$584,700
$532,000 - $643,000
$2,710/mo
Zestimate® history
Loading...
Owner options
Explore your selling options
What's special
Come and visit this totally renovated house with BRAND NEW ROOF. Features new double glass windows, full rehab bathrooms, Brand NEW KITCHEN equipped with new stove and dishwasher, mount range hood stainless steel with tempered glass and modern quartz countertops. Refinish original wood floors, new closet door and new fixtures and much more. The home is located in quiet street and had a beautiful big back yard and Master bedroom. Conveniently located near schools, shopping centers, freeways and more. it is a must see.
Zillow last checked: 8 hours ago
Listing updated: September 06, 2025 at 05:20pm
Listing Provided by:
Leticia Ayala DRE #01416274 562-999-6479,
Hollywood Stars Realty
Bought with:
Kristin Neidiger, DRE #02210198
Red Hot Properties
Source: CRMLS,MLS#: PW25138494 Originating MLS: California Regional MLS
Originating MLS: California Regional MLS
Facts & features
Interior
Bedrooms & bathrooms
- Bedrooms: 3
- Bathrooms: 2
- Full bathrooms: 2
- Main level bathrooms: 1
- Main level bedrooms: 1
Bedroom
- Features: All Bedrooms Down
Bathroom
- Features: Bathroom Exhaust Fan, Remodeled, Separate Shower
Kitchen
- Features: Quartz Counters, Remodeled, Updated Kitchen
Heating
- Central
Cooling
- Central Air
Appliances
- Included: 6 Burner Stove
- Laundry: Washer Hookup, Electric Dryer Hookup, Gas Dryer Hookup, In Garage
Features
- Breakfast Bar, Open Floorplan, Pantry, Quartz Counters, Recessed Lighting, All Bedrooms Down
- Flooring: Wood
- Has fireplace: No
- Fireplace features: None
- Common walls with other units/homes: No Common Walls
Interior area
- Total interior livable area: 1,036 sqft
Property
Parking
- Total spaces: 4
- Parking features: Driveway, Garage Faces Front, Garage
- Attached garage spaces: 2
- Carport spaces: 2
- Covered spaces: 4
Features
- Levels: One
- Stories: 1
- Entry location: Front
- Patio & porch: Rear Porch, Front Porch, Open, Patio
- Pool features: None
- Spa features: None
- Has view: Yes
- View description: None
Lot
- Size: 6,970 sqft
- Features: 0-1 Unit/Acre
Details
- Parcel number: 155161022
- On leased land: Yes
- Lease amount: $0
- Zoning: R1065
- Special conditions: Standard
Construction
Type & style
- Home type: SingleFamily
- Property subtype: Single Family Residence
Materials
- Roof: Shingle
Condition
- Turnkey
- New construction: No
- Year built: 1957
Utilities & green energy
- Sewer: Public Sewer
- Water: Public
- Utilities for property: None
Community & neighborhood
Community
- Community features: Street Lights
Location
- Region: Riverside
Other
Other facts
- Listing terms: Cash,Cash to Existing Loan,Cash to New Loan,Conventional,FHA,VA Loan
- Road surface type: Paved
Price history
| Date | Event | Price |
|---|---|---|
| 9/5/2025 | Sold | $580,000+0.9%$560/sqft |
Source: | ||
| 8/29/2025 | Pending sale | $575,000$555/sqft |
Source: | ||
| 7/7/2025 | Price change | $575,000+1.2%$555/sqft |
Source: | ||
| 6/20/2025 | Listed for sale | $568,000+24%$548/sqft |
Source: | ||
| 3/25/2025 | Sold | $458,000-3.6%$442/sqft |
Source: Public Record Report a problem | ||
Public tax history
| Year | Property taxes | Tax assessment |
|---|---|---|
| 2025 | $4,447 +144.8% | $356,999 +146.3% |
| 2024 | $1,817 +1.5% | $144,934 +2% |
| 2023 | $1,789 +6.3% | $142,093 +2% |
Find assessor info on the county website
Neighborhood: Arlanza
Nearby schools
GreatSchools rating
- 4/10Terrace Elementary SchoolGrades: K-5Distance: 0.2 mi
- 5/10Loma Vista Middle SchoolGrades: 6-8Distance: 1.7 mi
- 4/10Norte Vista High SchoolGrades: 9-12Distance: 0.3 mi
Get a cash offer in 3 minutes
Find out how much your home could sell for in as little as 3 minutes with a no-obligation cash offer.
Estimated market value
$584,700
Get a cash offer in 3 minutes
Find out how much your home could sell for in as little as 3 minutes with a no-obligation cash offer.
Estimated market value
$584,700
