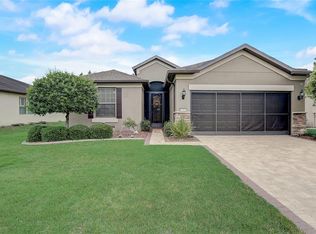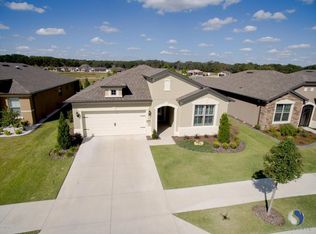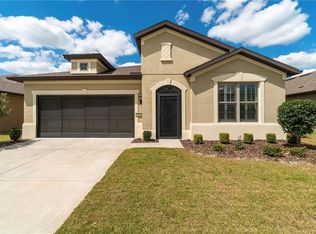Sold for $270,000
$270,000
6482 SW 97th Terrace Rd, Ocala, FL 34481
2beds
1,671sqft
Single Family Residence
Built in 2016
6,534 Square Feet Lot
$261,900 Zestimate®
$162/sqft
$2,167 Estimated rent
Home value
$261,900
$233,000 - $293,000
$2,167/mo
Zestimate® history
Loading...
Owner options
Explore your selling options
What's special
One or more photo(s) has been virtually staged. This exquisite one-story home features two bedrooms, two baths, and a two-car garage. This thoughtfully designed residence includes a screened-in lanai, providing a perfect space to enjoy the peaceful outdoors. The open floor plan seamlessly blends the recreation room, kitchen, and dining area, ideal for modern living. The gourmet kitchen boasts an oversized island and pantry, perfect for both casual dining and entertaining. Sliding glass doors connect the recreation room to the covered lanai, where you can relax with a morning coffee or evening cocktail while soaking in the serene surroundings. The master suite offers a spacious walk-in shower and a large walk-in closet. A second bedroom, additional bath, and living room complete the layout. Upgraded with stainless steel appliances in the kitchen, this home exudes elegance and style. The neighborhood features a Pool, Park, Dog Park, Gym, Sauna, Tennis Courts, Clubhouse, Trails and Sports Courts. The amenities have a little something for everyone. The neighborhood also has a 24-hour guard. This is a must see- schedule your private tour before it’s too late.
Zillow last checked: 8 hours ago
Listing updated: April 17, 2025 at 01:13pm
Listing Provided by:
Jeffery Jones 205-902-3584,
MARK SPAIN REAL ESTATE 855-299-7653
Bought with:
Martha Coronel, 3306046
IAD FLORIDA LLC
Source: Stellar MLS,MLS#: O6242722 Originating MLS: Orlando Regional
Originating MLS: Orlando Regional

Facts & features
Interior
Bedrooms & bathrooms
- Bedrooms: 2
- Bathrooms: 2
- Full bathrooms: 2
Primary bedroom
- Features: Walk-In Closet(s)
- Level: First
Bedroom 2
- Features: Built-in Closet
- Level: First
Kitchen
- Level: First
Living room
- Level: First
Heating
- Electric
Cooling
- Central Air
Appliances
- Included: Dishwasher, Electric Water Heater, Microwave, Range, Refrigerator
- Laundry: Electric Dryer Hookup, Washer Hookup
Features
- Ceiling Fan(s), Open Floorplan, Primary Bedroom Main Floor
- Flooring: Carpet
- Doors: Sliding Doors
- Has fireplace: No
Interior area
- Total structure area: 2,463
- Total interior livable area: 1,671 sqft
Property
Parking
- Total spaces: 2
- Parking features: Garage Door Opener
- Attached garage spaces: 2
Features
- Levels: One
- Stories: 1
- Exterior features: Sidewalk
Lot
- Size: 6,534 sqft
Details
- Parcel number: 3489602036
- Zoning: PUD
- Special conditions: None
Construction
Type & style
- Home type: SingleFamily
- Property subtype: Single Family Residence
Materials
- Block, Stucco
- Foundation: Slab
- Roof: Shingle
Condition
- New construction: No
- Year built: 2016
Utilities & green energy
- Sewer: Public Sewer
- Water: Public
- Utilities for property: Public
Community & neighborhood
Community
- Community features: Clubhouse, Dog Park, Park, Pool, Tennis Court(s)
Senior living
- Senior community: Yes
Location
- Region: Ocala
- Subdivision: STONE CRK BY DEL WEBB LONGLEAF
HOA & financial
HOA
- Has HOA: Yes
- HOA fee: $246 monthly
- Amenities included: Trail(s)
- Services included: 24-Hour Guard, Common Area Taxes, Community Pool, Reserve Fund, Internet, Manager, Pool Maintenance, Private Road, Recreational Facilities, Security, Trash
- Association name: Stone Creek Community Association, Inc.
- Association phone: 352-237-8418
Other fees
- Pet fee: $0 monthly
Other financial information
- Total actual rent: 0
Other
Other facts
- Listing terms: Cash,Conventional,VA Loan
- Ownership: Fee Simple
- Road surface type: Paved
Price history
| Date | Event | Price |
|---|---|---|
| 4/17/2025 | Sold | $270,000-2.9%$162/sqft |
Source: | ||
| 4/1/2025 | Pending sale | $278,000$166/sqft |
Source: | ||
| 3/27/2025 | Price change | $278,000-0.7%$166/sqft |
Source: | ||
| 3/13/2025 | Price change | $280,000-1.1%$168/sqft |
Source: | ||
| 2/27/2025 | Price change | $283,000-1.7%$169/sqft |
Source: | ||
Public tax history
| Year | Property taxes | Tax assessment |
|---|---|---|
| 2024 | $2,380 +2.5% | $211,074 +3% |
| 2023 | $2,321 +2.8% | $204,926 +3% |
| 2022 | $2,258 +0.2% | $198,957 +3% |
Find assessor info on the county website
Neighborhood: 34481
Nearby schools
GreatSchools rating
- 6/10Saddlewood Elementary SchoolGrades: PK-5Distance: 5.6 mi
- 4/10Liberty Middle SchoolGrades: 6-8Distance: 5.7 mi
- 4/10West Port High SchoolGrades: 9-12Distance: 2.9 mi
Get a cash offer in 3 minutes
Find out how much your home could sell for in as little as 3 minutes with a no-obligation cash offer.
Estimated market value$261,900
Get a cash offer in 3 minutes
Find out how much your home could sell for in as little as 3 minutes with a no-obligation cash offer.
Estimated market value
$261,900



