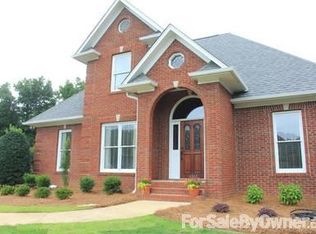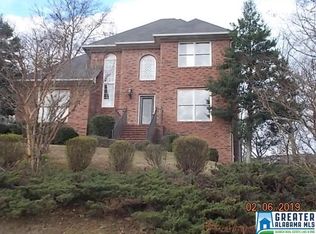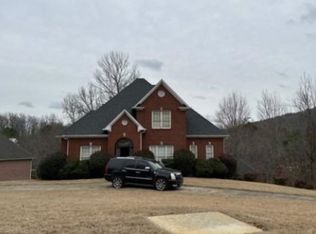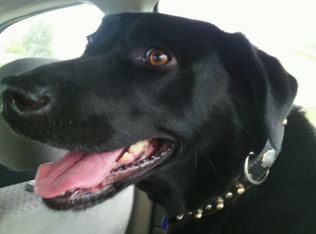Not your typical floor plan! This beautiful well maintained home welcomes you with gorgeous hardwood floors. On the main level you will find an oversized family room with custom built ins. Off of the family room there is a large screened in porch that overlooks the fenced in backyard with above ground pool. The kitchen has been completely remodeled with updated cabinetry, granite countertops, backsplash and stainless appliances with a large breakfast nook. Not your traditional open concept but the kitchen is open to the family room. Tucked away for the ultimate formal dining experience is the formal dining. Master bedroom with updated master bath, separate vanities, soaking tub and separate shower. Upstairs you have 3 large bedrooms, full bath and a bonus room for the kids! In the basement you have a media room equipped with a projector and surround sound with a brand new full bath. All of this with a 2 car garage with plenty of storage. This one is a must see!
This property is off market, which means it's not currently listed for sale or rent on Zillow. This may be different from what's available on other websites or public sources.



