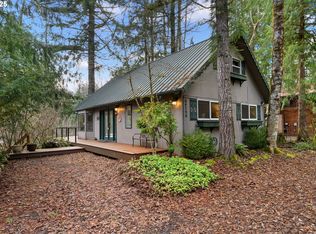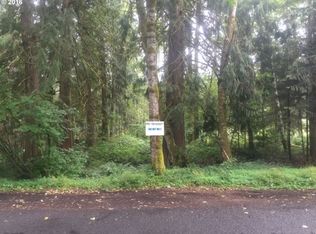Custom built Sandy River home w/2 car attached garage and over sized laundry/mud room. New Kitchen appliances, new Heat Pump/Furnace Vaulted ceilings in living room and fireplace, skylights throughout for natural light and back deck over the river that runs the length of the home. Master bedroom on the main level and has propane freestanding stove plus walk in closet. Yard has been fenced for animals however fencing can be removed as property line extends and additional eight feet past.
This property is off market, which means it's not currently listed for sale or rent on Zillow. This may be different from what's available on other websites or public sources.

