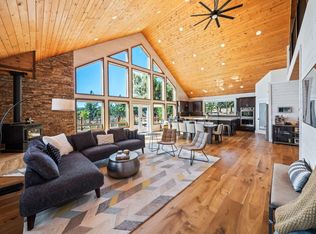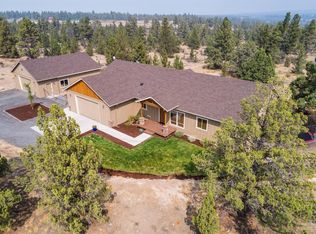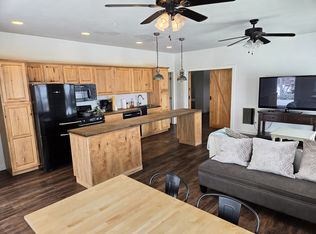Sold for $1,375,000
$1,375,000
64810 Bill Martin Rd, Bend, OR 97703
4beds
3,204sqft
SingleFamily
Built in 2013
9.35 Acres Lot
$1,363,800 Zestimate®
$429/sqft
$6,251 Estimated rent
Home value
$1,363,800
$1.27M - $1.47M
$6,251/mo
Zestimate® history
Loading...
Owner options
Explore your selling options
What's special
You can have it all in Tumalo on Bend's Westside! Extremely Private Custom Built 3,204 sq ft home on 9.35 fully fenced acres with large garage/shop plus a 432 sq ft additional building with power & plumbing. You will appreciate the attention to detail and the ample usage of wood throughout this comfortable home. With an open living concept that is light & bright but cozy & connected to the stunning Central Oregon landscape through ample windows. Enjoy the gourmet kitchen or relax in front of your wood stove. Plenty of room with 4 bedrooms and 3 bathrooms including a Master Suite on the main level and upstairs family room. Entertaining & living outside will be easy on the 3,600 sq ft deck. Bring your toys as you will have enough room in your 1,749 Sq Ft Garage/Shop with extra storage upstairs + additional covered parking. The property is fully fenced and has a private well. Close to Downtown Tumalo, Bend and the Deschutes River. Call your realtor and get through this home today!
Facts & features
Interior
Bedrooms & bathrooms
- Bedrooms: 4
- Bathrooms: 3
- Full bathrooms: 3
Features
- Breakfast Bar, Master Downstairs, Tile Counters, Double Vanity, Walk-In Closet(s), Kitchen Island, Built-in Features
- Windows: Vinyl Frames, Double Pane Windows
- Has fireplace: Yes
- Fireplace features: Great Room, Wood Burning
- Common walls with other units/homes: No Common Walls, No One Above, No One Below
Interior area
- Total interior livable area: 3,204 sqft
Property
Parking
- Total spaces: 3
- Parking features: Garage - Attached
Features
- Levels: Two
Lot
- Size: 9.35 Acres
- Features: Fenced, Landscaped, Native Plants, Level
Details
- Additional structures: Workshop, Other
- Parcel number: 1612300000407
- Special conditions: Standard
Construction
Type & style
- Home type: SingleFamily
- Architectural style: Craftsman, Northwest
Condition
- Year built: 2013
Utilities & green energy
- Sewer: Septic Tank, Standard Leach Field
- Water: Private, Well
Community & neighborhood
Security
- Security features: Carbon Monoxide Detector(s), Smoke Detector(s)
Location
- Region: Bend
Other
Other facts
- Appliances: Dishwasher, Microwave, Refrigerator, Cooktop, Double Oven
- Construction Materials: Frame, Concrete
- Cooling: Central Air, Heat Pump
- Common Walls: No Common Walls, No One Above, No One Below
- Exterior Features: Deck, Patio, Fire Pit
- Flooring: Hardwood, Tile
- Foundation Details: Stemwall, Concrete Perimeter
- Heating: Forced Air, Electric, Heat Pump, Wood
- Interior Features: Breakfast Bar, Master Downstairs, Tile Counters, Double Vanity, Walk-In Closet(s), Kitchen Island, Built-in Features
- Lot Features: Fenced, Landscaped, Native Plants, Level
- Parking Features: Garage Door Opener, Concrete, Workshop in Garage, Gravel, RV Access/Parking, Attached Carport
- Roof: Metal
- Special Listing Conditions: Standard
- Sewer: Septic Tank, Standard Leach Field
- View: Territorial
- Window Features: Vinyl Frames, Double Pane Windows
- Water Source: Private, Well
- Rooms: Family Room, Kitchen, Laundry, Great Room, Loft, Master Bedroom, Dining Room
- Architectural Style: Craftsman, Northwest
- Fireplace Features: Great Room, Wood Burning
- Levels: Two
- Other Structures: Workshop, Other
- Security Features: Carbon Monoxide Detector(s), Smoke Detector(s)
- Section: NW
- Irrigation Source: On Site Well
- Horse Property YN: Yes
- Road Surface Type: Gravel
- Easements: Utilities
- Road surface type: Gravel
Price history
| Date | Event | Price |
|---|---|---|
| 11/7/2025 | Sold | $1,375,000+25.1%$429/sqft |
Source: Public Record Report a problem | ||
| 3/5/2021 | Sold | $1,099,000$343/sqft |
Source: Public Record Report a problem | ||
| 1/18/2021 | Pending sale | $1,099,000$343/sqft |
Source: Focus Realty #220113032 Report a problem | ||
| 12/28/2020 | Listed for sale | $1,099,000$343/sqft |
Source: Focus Realty #220113032 Report a problem | ||
| 12/27/2020 | Pending sale | $1,099,000$343/sqft |
Source: Focus Realty #220113032 Report a problem | ||
Public tax history
| Year | Property taxes | Tax assessment |
|---|---|---|
| 2025 | $6,806 +4.6% | $433,870 +3% |
| 2024 | $6,508 +5.8% | $421,240 +6.1% |
| 2023 | $6,152 +5.4% | $397,070 |
Find assessor info on the county website
Neighborhood: 97703
Nearby schools
GreatSchools rating
- 8/10Tumalo Community SchoolGrades: K-5Distance: 0.4 mi
- 5/10Obsidian Middle SchoolGrades: 6-8Distance: 10.9 mi
- 7/10Ridgeview High SchoolGrades: 9-12Distance: 8.3 mi
Schools provided by the listing agent
- Elementary: Tumalo Community School
- Middle: Obsidian Middle
- High: Ridgeview High
Source: The MLS. This data may not be complete. We recommend contacting the local school district to confirm school assignments for this home.
Get pre-qualified for a loan
At Zillow Home Loans, we can pre-qualify you in as little as 5 minutes with no impact to your credit score.An equal housing lender. NMLS #10287.
Sell for more on Zillow
Get a Zillow Showcase℠ listing at no additional cost and you could sell for .
$1,363,800
2% more+$27,276
With Zillow Showcase(estimated)$1,391,076


