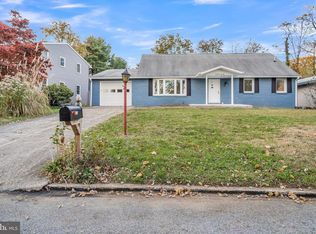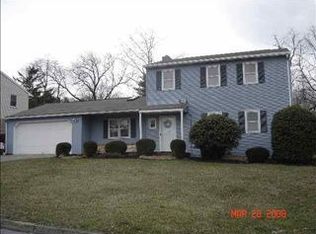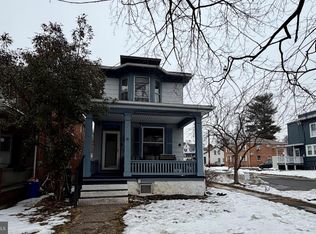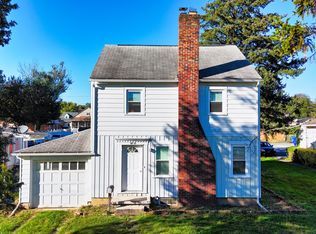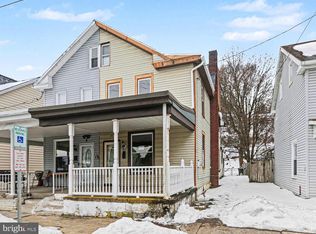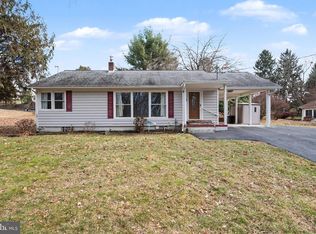Attention investors and rehab specialists: this property presents a strong value-add opportunity with significant upside potential. Currently configured as a 2-bedroom, 1-bath home, the layout allows for strategic expansion to increase after-repair value. There is clear potential to add a convenient half bath on the main level and finish the third floor to create an additional bedroom, transforming the property into a 3-bedroom, 1.5-bath home. Located within the highly regarded Central Dauphin School District, this property is well-positioned for resale demand following renovation. The existing structure provides a solid foundation for improvements, making it an ideal candidate for investors seeking a fix-and-flip project or value-add renovation with strong profit margins. Bring your vision, execute targeted upgrades, and capitalize on the upside this property offers.
For sale
Price cut: $5K (2/27)
$164,900
6481 Chambers Hill Rd, Harrisburg, PA 17111
2beds
1,278sqft
Est.:
Single Family Residence
Built in 1930
0.39 Acres Lot
$-- Zestimate®
$129/sqft
$-- HOA
What's special
- 54 days |
- 2,176 |
- 54 |
Likely to sell faster than
Zillow last checked: 8 hours ago
Listing updated: February 26, 2026 at 11:04pm
Listed by:
John MacDonald 717-495-2443,
Core Partners Realty LLC 7177180748
Source: Bright MLS,MLS#: PADA2052720
Tour with a local agent
Facts & features
Interior
Bedrooms & bathrooms
- Bedrooms: 2
- Bathrooms: 1
- Full bathrooms: 1
Basement
- Area: 0
Heating
- Baseboard, Natural Gas
Cooling
- Multi Units, Electric
Appliances
- Included: Cooktop, Refrigerator, Water Heater, Electric Water Heater
- Laundry: Main Level
Features
- Has basement: No
- Has fireplace: No
Interior area
- Total structure area: 1,278
- Total interior livable area: 1,278 sqft
- Finished area above ground: 1,278
- Finished area below ground: 0
Property
Parking
- Total spaces: 2
- Parking features: Driveway, Off Street
- Uncovered spaces: 2
Accessibility
- Accessibility features: None
Features
- Levels: Two
- Stories: 2
- Pool features: None
Lot
- Size: 0.39 Acres
- Features: Cleared, Level, Sloped
Details
- Additional structures: Above Grade, Below Grade
- Parcel number: 630390350000000
- Zoning: RESIDENTIAL
- Special conditions: Standard
Construction
Type & style
- Home type: SingleFamily
- Architectural style: Farmhouse/National Folk
- Property subtype: Single Family Residence
Materials
- Aluminum Siding, Stick Built
- Foundation: Crawl Space
- Roof: Rubber,Shingle
Condition
- Fixer
- New construction: No
- Year built: 1930
Utilities & green energy
- Electric: 100 Amp Service
- Sewer: On Site Septic
- Water: Public
Community & HOA
Community
- Subdivision: Chambers Hill
HOA
- Has HOA: No
Location
- Region: Harrisburg
- Municipality: SWATARA TWP
Financial & listing details
- Price per square foot: $129/sqft
- Tax assessed value: $65,600
- Annual tax amount: $1,934
- Date on market: 1/7/2026
- Listing agreement: Exclusive Agency
- Listing terms: Cash,Conventional
- Ownership: Fee Simple
Estimated market value
Not available
Estimated sales range
Not available
$1,566/mo
Price history
Price history
| Date | Event | Price |
|---|---|---|
| 2/27/2026 | Price change | $164,900-2.9%$129/sqft |
Source: | ||
| 2/20/2026 | Price change | $169,900-5.6%$133/sqft |
Source: | ||
| 1/7/2026 | Listed for sale | $179,900+19.9%$141/sqft |
Source: | ||
| 5/15/2025 | Sold | $150,000+36.4%$117/sqft |
Source: | ||
| 4/8/2025 | Pending sale | $110,000$86/sqft |
Source: | ||
| 4/4/2025 | Listed for sale | $110,000+30.1%$86/sqft |
Source: | ||
| 1/18/2006 | Sold | $84,560$66/sqft |
Source: Public Record Report a problem | ||
Public tax history
Public tax history
| Year | Property taxes | Tax assessment |
|---|---|---|
| 2025 | $1,957 +5.3% | $65,600 |
| 2023 | $1,859 | $65,600 |
| 2022 | $1,859 | $65,600 |
| 2021 | $1,859 +160.6% | $65,600 |
| 2020 | $713 -1.1% | $65,600 |
| 2019 | $721 -56.9% | $65,600 |
| 2018 | $1,672 | $65,600 |
| 2017 | -- | $65,600 |
| 2016 | -- | $65,600 |
| 2015 | -- | $65,600 |
| 2014 | -- | $65,600 |
| 2013 | -- | $65,600 |
| 2012 | -- | $65,600 |
| 2011 | -- | $65,600 |
| 2010 | -- | $65,600 |
| 2008 | -- | $65,600 |
| 2007 | -- | $65,600 |
| 2006 | -- | $65,600 |
Find assessor info on the county website
BuyAbility℠ payment
Est. payment
$1,025/mo
Principal & interest
$850
Property taxes
$175
Climate risks
Neighborhood: 17111
Nearby schools
GreatSchools rating
- 5/10Chamber Hill El SchoolGrades: K-5Distance: 0.1 mi
- 5/10Swatara Middle SchoolGrades: 6-8Distance: 2.4 mi
- 2/10Central Dauphin East Senior High SchoolGrades: 9-12Distance: 2.4 mi
Schools provided by the listing agent
- High: Central Dauphin East
- District: Central Dauphin
Source: Bright MLS. This data may not be complete. We recommend contacting the local school district to confirm school assignments for this home.
