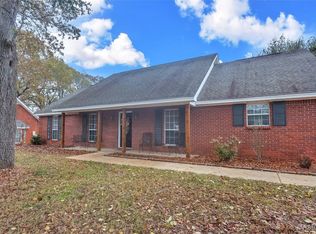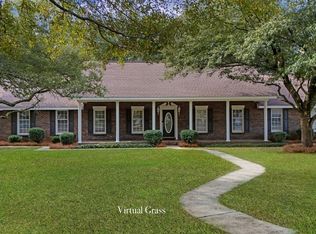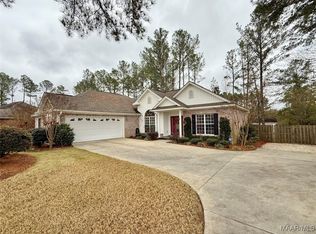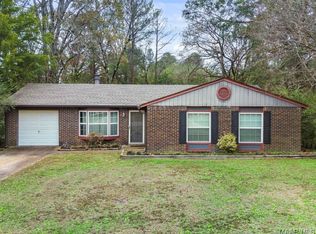This property offers great space with a 1.1-acre lot, over 2000+ sqft and storage galore. Upon entering, you will be greeted by two spacious living areas, perfect for creating cherished memories. The dining room and eat-in kitchen provide ample space for entertaining and enjoying home-cooked meals with family and friends. A conveniently located laundry room between the carport and kitchen is complete with a wall full of storage, ensuring that organization is a breeze. Ample parking with an attached 2-car carport, parking pad, and detached covered parking area. Super private backyard makes you feel like you're in the country, all while offering the convenience of being in the city. Recently updated and ready for your family! Close to schools, shopping, sports complex and interstate!
Under contract
Price increase: $24.9K (10/13)
$254,900
6480 Pineleaf Dr, Elmore, AL 36025
3beds
2,011sqft
Est.:
Single Family Residence
Built in 1976
1.1 Acres Lot
$-- Zestimate®
$127/sqft
$-- HOA
What's special
- 58 days |
- 140 |
- 5 |
Likely to sell faster than
Zillow last checked: 8 hours ago
Listing updated: October 24, 2025 at 03:00pm
Listed by:
Kim Mason 334-478-3826,
RE/MAX Cornerstone Plus
Source: MAAR,MLS#: 580799 Originating MLS: Montgomery Area Association Of Realtors
Originating MLS: Montgomery Area Association Of Realtors
Facts & features
Interior
Bedrooms & bathrooms
- Bedrooms: 3
- Bathrooms: 2
- Full bathrooms: 2
Primary bedroom
- Level: First
Cooling
- Central Air, Ceiling Fan(s), Electric
Appliances
- Included: Dishwasher, Gas Range, Microwave Hood Fan, Microwave, Water Heater
- Laundry: Washer Hookup, Dryer Hookup
Features
- Attic, Linen Closet, Storage, Window Treatments
- Flooring: Plank, Tile, Vinyl
- Windows: Blinds
- Number of fireplaces: 1
- Fireplace features: One
Interior area
- Total interior livable area: 2,011 sqft
Property
Parking
- Total spaces: 4
- Parking features: Attached Carport, Detached Carport, Driveway, Parking Pad
- Garage spaces: 2
- Carport spaces: 2
- Covered spaces: 4
Features
- Levels: One
- Stories: 1
- Patio & porch: Covered, Patio, Porch
- Exterior features: Covered Patio, Fully Fenced, Porch, Storage
- Pool features: None
- Fencing: Full
Lot
- Size: 1.1 Acres
- Dimensions: 207 x 243 x 206 x 246
- Features: City Lot, Mature Trees
Details
- Additional structures: Storage
- Parcel number: 15052200110150000
Construction
Type & style
- Home type: SingleFamily
- Architectural style: One Story
- Property subtype: Single Family Residence
Materials
- Brick
- Foundation: Slab
Condition
- New construction: No
- Year built: 1976
Utilities & green energy
- Sewer: Septic Tank
- Water: Public
- Utilities for property: Cable Available, Electricity Available
Community & HOA
Community
- Subdivision: Paige Hill Estate
HOA
- Has HOA: No
Location
- Region: Elmore
Financial & listing details
- Price per square foot: $127/sqft
- Date on market: 10/13/2025
- Cumulative days on market: 59 days
- Listing terms: Cash,Conventional,FHA,VA Loan
Estimated market value
Not available
Estimated sales range
Not available
Not available
Price history
Price history
| Date | Event | Price |
|---|---|---|
| 10/24/2025 | Contingent | $254,900$127/sqft |
Source: | ||
| 10/13/2025 | Price change | $254,900+10.8%$127/sqft |
Source: | ||
| 2/15/2024 | Pending sale | $230,000$114/sqft |
Source: | ||
| 2/14/2024 | Listing removed | $230,000$114/sqft |
Source: | ||
| 1/29/2024 | Pending sale | $230,000$114/sqft |
Source: | ||
Public tax history
Public tax history
Tax history is unavailable.BuyAbility℠ payment
Est. payment
$1,397/mo
Principal & interest
$1251
Home insurance
$89
Property taxes
$57
Climate risks
Neighborhood: 36025
Nearby schools
GreatSchools rating
- 8/10Airport Road Intermediate SchoolGrades: 3-4Distance: 0.8 mi
- 5/10Millbrook Middle Jr High SchoolGrades: 5-8Distance: 1.8 mi
- 5/10Stanhope Elmore High SchoolGrades: 9-12Distance: 2 mi
Schools provided by the listing agent
- Elementary: Coosada Elementary School
- Middle: Millbrook Middle School,Airport Road Intermediate
- High: Stanhope Elmore High School
Source: MAAR. This data may not be complete. We recommend contacting the local school district to confirm school assignments for this home.
- Loading



