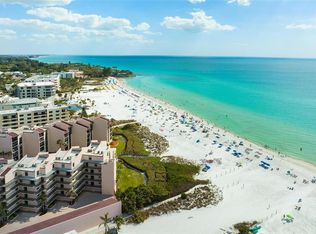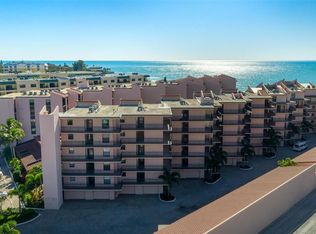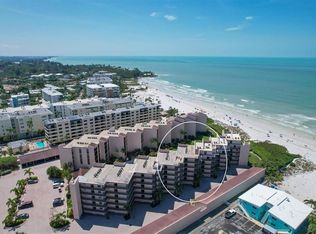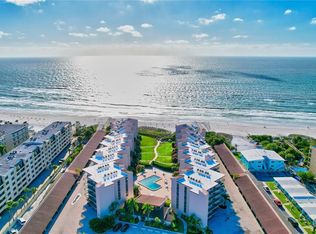Sold for $1,040,000
$1,040,000
6480 Midnight Pass Rd #311, Sarasota, FL 34242
2beds
1,265sqft
Condominium
Built in 1979
-- sqft lot
$996,700 Zestimate®
$822/sqft
$4,212 Estimated rent
Home value
$996,700
$947,000 - $1.05M
$4,212/mo
Zestimate® history
Loading...
Owner options
Explore your selling options
What's special
Siesta Key Beach Condo with Spectacular Views. Weekly Rental Complex with immediate Rental Opportunity. Turnkey Furnished. Great beach location steps to popular South Village. This two-bedroom / two-bath Siesta Breakers condominium sits on 300 feet of private beach located on the crystal sands and shimming Gulf waters of beautiful Crescent Beach. Enjoy beach and pool views from your open-air balcony, living room and bedroom. This light, bright end unit had spacious rooms, two large walk-in closets and interior washer and dryer. Split plan bedrooms and a large kitchen make the perfect layout to create the home of your dreams. This unit is located in Siesta Breakers, a beautifully landscaped and highly desirable gated community. Siesta Breakers is a weekly rental complex with an on-site management office affording owners maximized rental income. Play a game of tennis on one of the two lighted courts, relax by the pool, spend the day on the beach, or stroll across the street to nearby dining, shopping and full-service marina with boat rentals. A beautifully updated clubhouse near the pool is the perfect place for an uninterrupted Zoom meeting or conference call. Leave your car at home and walk or take the free Trolley to all Siesta Key has to offer. Easy access on and off the Key allows more time to enjoy the beauty of coastal waterfront living.
Zillow last checked: 8 hours ago
Listing updated: February 26, 2024 at 08:10pm
Listing Provided by:
Suki Scollo 941-587-2289,
COLDWELL BANKER REALTY 941-349-4411
Bought with:
Jennifer Russo, 3479884
COLDWELL BANKER REALTY
Source: Stellar MLS,MLS#: A4554328 Originating MLS: Sarasota - Manatee
Originating MLS: Sarasota - Manatee

Facts & features
Interior
Bedrooms & bathrooms
- Bedrooms: 2
- Bathrooms: 2
- Full bathrooms: 2
Primary bedroom
- Features: Ceiling Fan(s), En Suite Bathroom
- Level: First
- Dimensions: 14x17
Bedroom 2
- Level: First
- Dimensions: 12x10
Primary bathroom
- Features: Dual Sinks, Shower No Tub
- Level: First
- Dimensions: 6x10
Bathroom 2
- Level: First
- Dimensions: 5x7
Balcony porch lanai
- Level: First
- Dimensions: 6x14
Dining room
- Level: First
- Dimensions: 14x10
Kitchen
- Level: First
- Dimensions: 14x10
Living room
- Features: Ceiling Fan(s)
- Level: First
- Dimensions: 16x16
Heating
- Central
Cooling
- Central Air
Appliances
- Included: Dishwasher, Disposal, Dryer, Microwave, Range, Refrigerator, Washer
- Laundry: Inside, In Kitchen
Features
- Ceiling Fan(s), Living Room/Dining Room Combo, Open Floorplan, Split Bedroom, Walk-In Closet(s)
- Flooring: Carpet, Tile
- Doors: Outdoor Grill, Outdoor Shower, Sliding Doors
- Windows: Shutters, Window Treatments
- Has fireplace: No
- Common walls with other units/homes: End Unit
Interior area
- Total structure area: 1,420
- Total interior livable area: 1,265 sqft
Property
Parking
- Total spaces: 1
- Parking features: Assigned, Covered, Deeded, Guest
- Carport spaces: 1
Features
- Levels: One
- Stories: 1
- Patio & porch: Covered
- Exterior features: Balcony, Lighting, Outdoor Grill, Outdoor Shower, Storage, Tennis Court(s)
- Fencing: Fenced
- Has view: Yes
- View description: Pool, Water, Gulf/Ocean - Full
- Has water view: Yes
- Water view: Water,Gulf/Ocean - Full
- Waterfront features: Waterfront, Beach, Beach Access, Beach - Access Deeded, Gulf/Ocean Access
- Body of water: CRESCENT BEACH/GULF OF MEXICO
Lot
- Size: 5.66 Acres
- Features: FloodZone, In County, Near Marina, Near Public Transit
- Residential vegetation: Mature Landscaping
Details
- Additional structures: Tennis Court(s)
- Parcel number: 0108071039
- Zoning: RMF3
- Special conditions: None
Construction
Type & style
- Home type: Condo
- Architectural style: Florida
- Property subtype: Condominium
- Attached to another structure: Yes
Materials
- Concrete
- Foundation: Slab
- Roof: Tile
Condition
- New construction: No
- Year built: 1979
Utilities & green energy
- Sewer: Public Sewer
- Water: Public
- Utilities for property: Cable Connected, Electricity Connected, Sewer Connected, Water Connected
Community & neighborhood
Security
- Security features: Gated Community, Smoke Detector(s)
Community
- Community features: Water Access, Waterfront, Association Recreation - Owned, Buyer Approval Required, Clubhouse, Community Mailbox, Deed Restrictions, Gated, Pool
Location
- Region: Sarasota
- Subdivision: SIESTA BREAKERS
HOA & financial
HOA
- Has HOA: Yes
- HOA fee: $964 monthly
- Services included: Cable TV, Community Pool, Fidelity Bond, Insurance, Maintenance Structure, Maintenance Grounds, Manager, Pest Control, Pool Maintenance, Recreational Facilities, Sewer, Trash
- Association name: Siesta Breakers / Kathy Moscone
- Association phone: 941-349-6505
Other fees
- Pet fee: $0 monthly
Other financial information
- Total actual rent: 0
Other
Other facts
- Ownership: Condominium
- Road surface type: Brick
Price history
| Date | Event | Price |
|---|---|---|
| 9/5/2025 | Listing removed | $1,068,000$844/sqft |
Source: | ||
| 5/17/2025 | Listed for sale | $1,068,000-0.7%$844/sqft |
Source: | ||
| 2/16/2025 | Listing removed | $1,075,000$850/sqft |
Source: | ||
| 9/1/2024 | Listed for sale | $1,075,000$850/sqft |
Source: | ||
| 8/24/2024 | Listing removed | -- |
Source: | ||
Public tax history
| Year | Property taxes | Tax assessment |
|---|---|---|
| 2025 | -- | $689,700 -12.7% |
| 2024 | $9,633 +38.8% | $790,300 +41.9% |
| 2023 | $6,938 -15.8% | $557,000 -7.5% |
Find assessor info on the county website
Neighborhood: 34242
Nearby schools
GreatSchools rating
- 9/10Phillippi Shores Elementary SchoolGrades: PK-5Distance: 2.4 mi
- 6/10Brookside Middle SchoolGrades: 6-8Distance: 3.5 mi
- 5/10Sarasota High SchoolGrades: 9-12Distance: 5.1 mi
Schools provided by the listing agent
- Elementary: Phillippi Shores Elementary
- Middle: Brookside Middle
- High: Sarasota High
Source: Stellar MLS. This data may not be complete. We recommend contacting the local school district to confirm school assignments for this home.
Get a cash offer in 3 minutes
Find out how much your home could sell for in as little as 3 minutes with a no-obligation cash offer.
Estimated market value$996,700
Get a cash offer in 3 minutes
Find out how much your home could sell for in as little as 3 minutes with a no-obligation cash offer.
Estimated market value
$996,700



