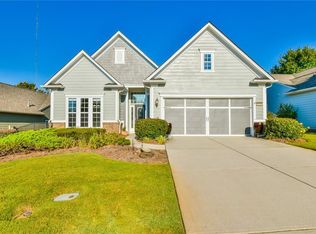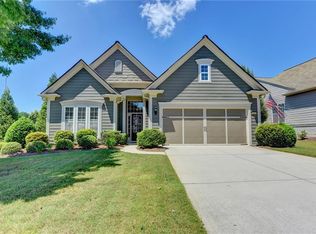Beautiful one of a kind Vernon Hill Model home on level lot overlooking wooded area that open up to a seasonal mtn view of the N. Ga mountians in the fall and winter. Enjoy the security of a Gated community. Open floor plan & lots of windows & light. Foyer with Harwood's & new carpet through out. Granite & stainless kitchen w/ tons of cabinets, breakfast bar & breakfast area that opens into a fireside Great Rm. Master suite has a view of the woods or seasonal mtn range. Solid surface his/her sinks with tile/glass shower. Bonus room/home office. Lg laundry rm. Year round glassed sun room with attached porch w/ outdoor patio. Community offers a clubhouse, indoor & outdoor pools, fitness center, tennis, bocce and a softball field. Over 100 Active Clubs.
This property is off market, which means it's not currently listed for sale or rent on Zillow. This may be different from what's available on other websites or public sources.

