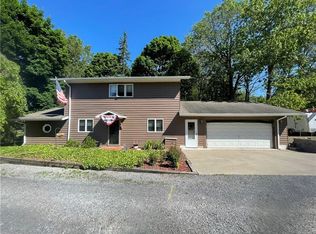Extremely spacious ranch boasting 3,618 sq. ft. on the main level, as well as a large finished basement. The ideal house for entertaining, the open plan living space has been extensively renovated, including gleaming hardwood floors, and a spacious updated kitchen. A large master suite and three additional bedrooms, as well as a large, separate office, make this the perfect family home. The 1.4 acre lot benefits from views of Owasco Lake and plenty of space for kids, or an enthusiastic gardener. The large basement includes a bar and fireplace and is currently used as a playroom/games room, with space for both table tennis and pool tables, as well as several additional storage rooms. The large garage has two doors, but is 3 car sized, offering potential for a workshop or additional storage.
This property is off market, which means it's not currently listed for sale or rent on Zillow. This may be different from what's available on other websites or public sources.
