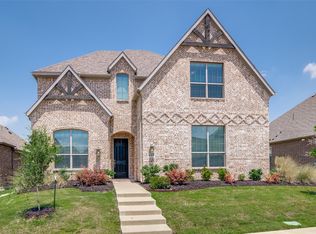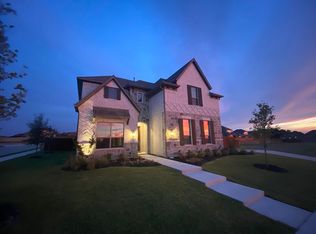Sold
Price Unknown
648 Windy Ridge Ln, Rockwall, TX 75087
4beds
3,073sqft
Single Family Residence
Built in 2020
0.28 Acres Lot
$566,300 Zestimate®
$--/sqft
$3,698 Estimated rent
Home value
$566,300
$521,000 - $612,000
$3,698/mo
Zestimate® history
Loading...
Owner options
Explore your selling options
What's special
Beautiful WINDSOR-ONE STORY HOME over 3000 sq ft on .27-acre. Large Corner Lot! This amazing home in Breezy Hill features 4 bedrooms and 4 full baths, three of the bedrooms have private ensuites. Step into this elegant open floor plan. The office located at the front of the home offers coffered ceiling & French doors. The formal dining, living room and kitchen offers a great flow for entertaining. You will enjoy the cozy, large stone fireplace, warm, rich wood flooring & tall windows. A fabulous kitchen with an abundance of cabinet and counter space. A spacious master retreat with a STUNNING ENSUITE featuring a freestanding tub, extra-large walk-in shower with multiple entries, shower heads including rain shower head and a seat to sit and relax, separate vanities and a large walk-in closet. All of the bedrooms have walk-in closets. Relax under the inviting covered patio. The main garage has a 7x10 extension that offers extra space to park your truck or store other door toys and equipment. You will enjoy other amenities this community offers, such as the pool, splash pad and park. Easy access to groceries stores, shopping and eateries. This beautiful property is waiting for you.
Zillow last checked: 8 hours ago
Listing updated: March 04, 2025 at 07:39pm
Listed by:
Roslyn Broach 0472371 469-688-2803,
Tradestar Realty 469-688-2803
Bought with:
Kimberly Woodul
Ebby Halliday, REALTORS
Source: NTREIS,MLS#: 20793012
Facts & features
Interior
Bedrooms & bathrooms
- Bedrooms: 4
- Bathrooms: 4
- Full bathrooms: 4
Primary bedroom
- Features: Double Vanity, En Suite Bathroom, Garden Tub/Roman Tub, Separate Shower, Walk-In Closet(s)
- Level: First
- Dimensions: 20 x 14
Bedroom
- Features: En Suite Bathroom, Split Bedrooms, Walk-In Closet(s)
- Level: First
- Dimensions: 13 x 12
Bedroom
- Features: En Suite Bathroom, Split Bedrooms, Walk-In Closet(s)
- Level: First
- Dimensions: 13 x 12
Bedroom
- Features: Split Bedrooms, Walk-In Closet(s)
- Level: First
- Dimensions: 14 x 12
Breakfast room nook
- Level: First
- Dimensions: 16 x 11
Dining room
- Level: First
- Dimensions: 13 x 11
Kitchen
- Features: Breakfast Bar, Built-in Features, Kitchen Island, Pantry, Stone Counters
- Level: First
- Dimensions: 18 x 15
Laundry
- Level: First
- Dimensions: 10 x 8
Living room
- Features: Fireplace
- Level: First
- Dimensions: 21 x 18
Office
- Features: Other
- Level: First
- Dimensions: 14 x 12
Heating
- Central, Electric, Fireplace(s)
Cooling
- Central Air, Electric
Appliances
- Included: Dishwasher, Electric Cooktop, Electric Oven, Disposal, Microwave
- Laundry: Washer Hookup, Laundry in Utility Room
Features
- Decorative/Designer Lighting Fixtures, Granite Counters, Open Floorplan, Pantry, Cable TV, Walk-In Closet(s)
- Flooring: Carpet, Hardwood
- Has basement: No
- Number of fireplaces: 1
- Fireplace features: Electric, Gas Log, Living Room, Stone
Interior area
- Total interior livable area: 3,073 sqft
Property
Parking
- Total spaces: 3
- Parking features: Direct Access, Driveway, Inside Entrance
- Attached garage spaces: 3
- Has uncovered spaces: Yes
Features
- Levels: One
- Stories: 1
- Patio & porch: Covered
- Pool features: None
- Fencing: Wood
Lot
- Size: 0.28 Acres
- Dimensions: 100 x 120
- Residential vegetation: Grassed
Details
- Parcel number: 000000097417
Construction
Type & style
- Home type: SingleFamily
- Architectural style: Traditional,Detached
- Property subtype: Single Family Residence
Materials
- Brick
- Foundation: Slab
- Roof: Concrete,Fiberglass
Condition
- Year built: 2020
Utilities & green energy
- Sewer: Public Sewer
- Water: Public
- Utilities for property: Electricity Available, Electricity Connected, Sewer Available, Water Available, Cable Available
Community & neighborhood
Location
- Region: Rockwall
- Subdivision: Breezy Hill
HOA & financial
HOA
- Has HOA: Yes
- HOA fee: $770 annually
- Services included: All Facilities, Association Management, Maintenance Grounds
- Association name: Neighborhood Management
- Association phone: 972-359-1548
Other
Other facts
- Listing terms: Cash,Conventional,FHA,VA Loan
Price history
| Date | Event | Price |
|---|---|---|
| 3/4/2025 | Sold | -- |
Source: NTREIS #20793012 Report a problem | ||
| 2/13/2025 | Pending sale | $579,900$189/sqft |
Source: NTREIS #20793012 Report a problem | ||
| 2/5/2025 | Contingent | $579,900$189/sqft |
Source: NTREIS #20793012 Report a problem | ||
| 1/23/2025 | Price change | $579,900-12.1%$189/sqft |
Source: NTREIS #20793012 Report a problem | ||
| 12/8/2024 | Listed for sale | $659,900-1.4%$215/sqft |
Source: NTREIS #20793012 Report a problem | ||
Public tax history
| Year | Property taxes | Tax assessment |
|---|---|---|
| 2025 | -- | $579,900 -20.8% |
| 2024 | $12,069 +5.9% | $731,901 +0.6% |
| 2023 | $11,394 +1.3% | $727,847 +16.4% |
Find assessor info on the county website
Neighborhood: Breezy Hill
Nearby schools
GreatSchools rating
- 9/10Celia Hays Elementary SchoolGrades: PK-6Distance: 1.6 mi
- 8/10J W Williams Middle SchoolGrades: 7-8Distance: 1.1 mi
- 8/10Rockwall High SchoolGrades: 8-12Distance: 5.2 mi
Schools provided by the listing agent
- Elementary: Celia Hays
- Middle: JW Williams
- High: Rockwall
- District: Rockwall ISD
Source: NTREIS. This data may not be complete. We recommend contacting the local school district to confirm school assignments for this home.
Get a cash offer in 3 minutes
Find out how much your home could sell for in as little as 3 minutes with a no-obligation cash offer.
Estimated market value
$566,300

