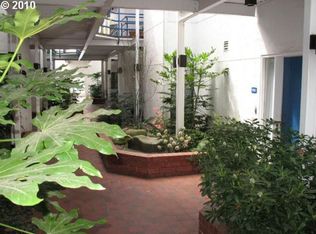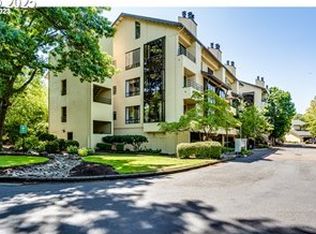Sold
$335,000
648 Wimbledon Ct, Eugene, OR 97401
2beds
1,409sqft
Residential, Condominium
Built in 1982
-- sqft lot
$333,900 Zestimate®
$238/sqft
$2,055 Estimated rent
Home value
$333,900
$304,000 - $364,000
$2,055/mo
Zestimate® history
Loading...
Owner options
Explore your selling options
What's special
Welcome to your serene retreat at River Island Estates, a premier condo community nestled along the scenic Willamette River in Eugene, OR. Light and bright! This spacious 3rd-floor 2 bedroom/2 bath condo offers vaulted ceilings, a modern kitchen, a wood-burning fireplace, and breathtaking views from a balcony AND a private upper deck! The complex is in a prime location in Eugene; close to shopping, restaurants, and entertainment. Easy "out your front door" access to the 13.9 mile paved Ruth Bascom Riverbank Path System. This riverfront community amenities include covered parking garage, elevator access, and additional storage facilities. Move-in ready! Make an appointment to see it today!
Zillow last checked: 8 hours ago
Listing updated: August 12, 2025 at 10:12am
Listed by:
Kelly Gustafson 541-485-1400,
Berkshire Hathaway HomeServices Real Estate Professionals,
Jeremy Starr 541-915-5602,
Berkshire Hathaway HomeServices Real Estate Professionals
Bought with:
Candy Neville
Wood Winds Realty
Source: RMLS (OR),MLS#: 543724878
Facts & features
Interior
Bedrooms & bathrooms
- Bedrooms: 2
- Bathrooms: 2
- Full bathrooms: 2
- Main level bathrooms: 1
Primary bedroom
- Features: Deck, Loft, Ensuite, Walkin Closet
- Level: Upper
- Area: 180
- Dimensions: 15 x 12
Bedroom 2
- Features: French Doors
- Level: Main
- Area: 120
- Dimensions: 12 x 10
Kitchen
- Features: Disposal, Eat Bar, Microwave, Free Standing Range, Free Standing Refrigerator, Plumbed For Ice Maker
- Level: Main
Living room
- Features: Balcony, Bay Window, Fireplace, Vaulted Ceiling
- Level: Main
Heating
- Forced Air 95 Plus, Fireplace(s)
Cooling
- Central Air
Appliances
- Included: Dishwasher, Disposal, Free-Standing Range, Free-Standing Refrigerator, Microwave, Plumbed For Ice Maker, Washer/Dryer, Electric Water Heater
Features
- Floor 3rd, Elevator, Vaulted Ceiling(s), Eat Bar, Balcony, Loft, Walk-In Closet(s)
- Doors: French Doors
- Windows: Aluminum Frames, Bay Window(s)
- Basement: Storage Space
- Number of fireplaces: 1
- Fireplace features: Wood Burning
Interior area
- Total structure area: 1,409
- Total interior livable area: 1,409 sqft
Property
Parking
- Total spaces: 1
- Parking features: Covered, Secured, RV Access/Parking, Garage Door Opener, Condo Garage (Undeeded), Shared Garage
- Garage spaces: 1
Accessibility
- Accessibility features: Accessible Elevator Installed, Accessible Hallway, Garage On Main, Accessibility
Features
- Levels: Two
- Stories: 2
- Entry location: Upper Floor
- Patio & porch: Deck
- Exterior features: Balcony
- Has view: Yes
- View description: City, Valley
Details
- Additional structures: RVParking
- Parcel number: 1390960
Construction
Type & style
- Home type: Condo
- Architectural style: Contemporary
- Property subtype: Residential, Condominium
Materials
- Stucco
- Foundation: Block, Concrete Perimeter
- Roof: Composition
Condition
- Resale
- New construction: No
- Year built: 1982
Utilities & green energy
- Sewer: Public Sewer
- Water: Public
- Utilities for property: Cable Connected
Community & neighborhood
Security
- Security features: Fire Escape, Fire Sprinkler System, Intercom Entry, Security Gate
Community
- Community features: Condo Elevator
Location
- Region: Eugene
HOA & financial
HOA
- Has HOA: Yes
- HOA fee: $595 monthly
- Amenities included: Cable T V, Exterior Maintenance, Internet, Maintenance Grounds, Sewer, Trash, Water
Other
Other facts
- Listing terms: Cash,Conventional,FHA
- Road surface type: Paved
Price history
| Date | Event | Price |
|---|---|---|
| 12/26/2025 | Listing removed | $1,995$1/sqft |
Source: Zillow Rentals Report a problem | ||
| 12/14/2025 | Price change | $1,995-9.3%$1/sqft |
Source: Zillow Rentals Report a problem | ||
| 11/24/2025 | Listed for rent | $2,200$2/sqft |
Source: Zillow Rentals Report a problem | ||
| 8/12/2025 | Sold | $335,000-5.6%$238/sqft |
Source: | ||
| 7/31/2025 | Pending sale | $355,000$252/sqft |
Source: | ||
Public tax history
| Year | Property taxes | Tax assessment |
|---|---|---|
| 2025 | $4,038 +1.3% | $207,268 +3% |
| 2024 | $3,988 +2.6% | $201,232 +3% |
| 2023 | $3,887 +4% | $195,371 +3% |
Find assessor info on the county website
Neighborhood: Goodpasture Island
Nearby schools
GreatSchools rating
- 5/10Willagillespie Elementary SchoolGrades: K-5Distance: 0.9 mi
- 5/10Cal Young Middle SchoolGrades: 6-8Distance: 1.8 mi
- 6/10Sheldon High SchoolGrades: 9-12Distance: 1.9 mi
Schools provided by the listing agent
- Elementary: Willagillespie
- Middle: Cal Young
- High: Sheldon
Source: RMLS (OR). This data may not be complete. We recommend contacting the local school district to confirm school assignments for this home.
Get pre-qualified for a loan
At Zillow Home Loans, we can pre-qualify you in as little as 5 minutes with no impact to your credit score.An equal housing lender. NMLS #10287.
Sell for more on Zillow
Get a Zillow Showcase℠ listing at no additional cost and you could sell for .
$333,900
2% more+$6,678
With Zillow Showcase(estimated)$340,578

