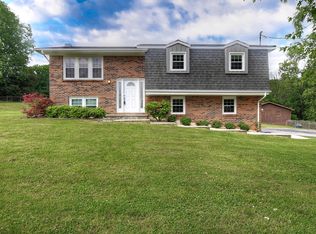Welcome home to this charming landscaped tri-level style home with a fenced backyard, screened back porch and a small side deck with a separately fenced area great for little ones or animals. With 4 bedrooms, 2 baths and finished space in the Basement, there's room to spread out. The Eat-In Kitchen offers updated cabinetry, stainless appliances and access to the screened porch and side porch. The main Living Room has a nice bay window with dual pane insulated windows to let in nice natural light. Upstairs are the two guest bedrooms and a hall bathroom with an updated vanity. The primary bedroom is also on this level with its own bathroom. The Basement offers an additional living area, laundry room and 4th bedroom with a walk in closet and multiple cubbies. There is access from the Basement directly to the driveway so there is potential for this space to be a separate living quarters if a bathroom was added and possibly a kitchenette if desired. This space could have income potential throughout the year due to the proximity to Bristol Motor Speedway or the whole house could! The roof is approximately 9 years old and the heat pump was replaced in 2016. There is also a storage building for your storage needs. Conveniently located close to all that Bristol has to offer, while still being close to Elizabethton, Piney Flats and also Johnson City. Come see this one!All information contained herein deemed reliable but not guaranteed. Buyer/Buyer's Agent to verify.
This property is off market, which means it's not currently listed for sale or rent on Zillow. This may be different from what's available on other websites or public sources.
