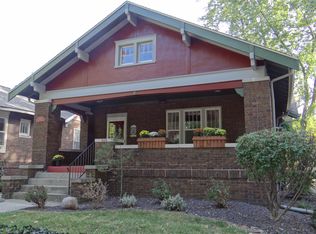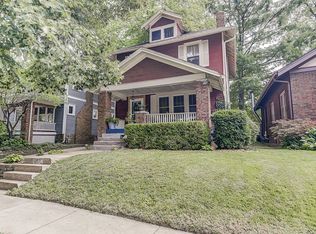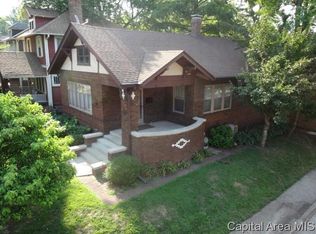Sold for $200,000
$200,000
648 W Vine St, Springfield, IL 62704
3beds
1,718sqft
Single Family Residence, Residential
Built in 1920
5,880 Square Feet Lot
$214,300 Zestimate®
$116/sqft
$1,395 Estimated rent
Home value
$214,300
$193,000 - $238,000
$1,395/mo
Zestimate® history
Loading...
Owner options
Explore your selling options
What's special
Extremely well kept two story home with plenty of historical character and an eat-in kitchen that fits today's needs including breakfast bar. The cozy living room boasts a wood burning fireplace and a picturesque staircase. Three bedrooms are evenly spread throughout the second floor with exposed brick accenting the primary bedroom. Ample storage and laundry can be found in the basement along with a versatile bonus room. The HVAC is new as of 2022 and includes a UV filter and humidifier for added comfort. Stepping out on to the sizable covered deck you'll see the freshly poured rebar enforced driveway feeding the 2 car garage. Don't let this well-priced beauty slip away!
Zillow last checked: 8 hours ago
Listing updated: September 22, 2024 at 01:01pm
Listed by:
Kathy L Tega Offc:217-787-7000,
The Real Estate Group, Inc.
Bought with:
Jami R Winchester, 475109074
The Real Estate Group, Inc.
Source: RMLS Alliance,MLS#: CA1030927 Originating MLS: Capital Area Association of Realtors
Originating MLS: Capital Area Association of Realtors

Facts & features
Interior
Bedrooms & bathrooms
- Bedrooms: 3
- Bathrooms: 2
- Full bathrooms: 2
Bedroom 1
- Level: Upper
- Dimensions: 12ft 9in x 11ft 5in
Bedroom 2
- Level: Upper
- Dimensions: 11ft 0in x 12ft 8in
Bedroom 3
- Level: Upper
- Dimensions: 11ft 5in x 10ft 0in
Other
- Level: Main
- Dimensions: 13ft 9in x 11ft 9in
Other
- Area: 254
Kitchen
- Level: Main
- Dimensions: 20ft 0in x 11ft 0in
Laundry
- Level: Basement
- Dimensions: 8ft 0in x 8ft 5in
Living room
- Level: Main
- Dimensions: 12ft 5in x 22ft 0in
Main level
- Area: 792
Recreation room
- Level: Basement
- Dimensions: 17ft 8in x 10ft 5in
Upper level
- Area: 672
Heating
- Forced Air
Cooling
- Central Air
Appliances
- Included: Dishwasher, Dryer, Range Hood, Range, Refrigerator, Washer, Gas Water Heater
Features
- Basement: Full,Partially Finished
- Number of fireplaces: 1
- Fireplace features: Wood Burning
Interior area
- Total structure area: 1,464
- Total interior livable area: 1,718 sqft
Property
Parking
- Total spaces: 2
- Parking features: Detached
- Garage spaces: 2
Features
- Levels: Two
- Patio & porch: Deck, Porch
Lot
- Size: 5,880 sqft
- Dimensions: 40 x 147
- Features: Level
Details
- Parcel number: 14330380003
Construction
Type & style
- Home type: SingleFamily
- Property subtype: Single Family Residence, Residential
Materials
- Wood Siding
- Foundation: Brick/Mortar
- Roof: Shingle
Condition
- New construction: No
- Year built: 1920
Utilities & green energy
- Sewer: Public Sewer
- Water: Public
Community & neighborhood
Location
- Region: Springfield
- Subdivision: None
Other
Other facts
- Road surface type: Paved
Price history
| Date | Event | Price |
|---|---|---|
| 9/20/2024 | Sold | $200,000-9%$116/sqft |
Source: | ||
| 8/16/2024 | Pending sale | $219,900$128/sqft |
Source: | ||
| 8/12/2024 | Price change | $219,900-6.4%$128/sqft |
Source: | ||
| 8/3/2024 | Listed for sale | $234,900-9.7%$137/sqft |
Source: | ||
| 8/2/2024 | Listing removed | -- |
Source: | ||
Public tax history
| Year | Property taxes | Tax assessment |
|---|---|---|
| 2024 | $4,294 +5.2% | $57,121 +9.5% |
| 2023 | $4,082 +5.7% | $52,175 +6.3% |
| 2022 | $3,862 +4% | $49,101 +3.9% |
Find assessor info on the county website
Neighborhood: Historic West Side
Nearby schools
GreatSchools rating
- 2/10Elizabeth Graham Elementary SchoolGrades: K-5Distance: 0.5 mi
- 3/10Benjamin Franklin Middle SchoolGrades: 6-8Distance: 1 mi
- 7/10Springfield High SchoolGrades: 9-12Distance: 0.9 mi
Schools provided by the listing agent
- Elementary: Graham
- Middle: Franklin
Source: RMLS Alliance. This data may not be complete. We recommend contacting the local school district to confirm school assignments for this home.
Get pre-qualified for a loan
At Zillow Home Loans, we can pre-qualify you in as little as 5 minutes with no impact to your credit score.An equal housing lender. NMLS #10287.


