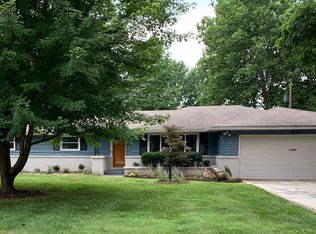Closed
Price Unknown
648 W Riverside Street, Springfield, MO 65807
3beds
1,440sqft
Single Family Residence
Built in 1961
0.35 Acres Lot
$253,900 Zestimate®
$--/sqft
$1,416 Estimated rent
Home value
$253,900
$241,000 - $267,000
$1,416/mo
Zestimate® history
Loading...
Owner options
Explore your selling options
What's special
Charming ranch home in Park Crest with all of the important updates already made! This lovely home on an oversized lot is sure to please. Sellers have preserved the charm and appeal of a 60's ranch style home yet the important big ticket items have all been updated! In 2022 sellers added a NEW ROOF, NEW WINDOWS, bookshelves and paint. In the last few years they also added new HVAC, Privacy fence, dishwasher, and garage door. Hardwood floors. Living room with fireplace and bookshelves. Kitchen offers an island as well as an adjacent dining room with space for a large table! The main bedroom has an updated ensuite bathroom and walk-in closet. Out back you will find a large covered patio area that could easily be enclosed or made into a sunroom if desired. The back yard is flat for easy maintenance and is fully privacy fenced. This home is in a very central location with easy access to Campbell, Republic Rd and Hwy 60. Don't let this gem slip away!
Zillow last checked: 8 hours ago
Listing updated: January 22, 2026 at 11:43am
Listed by:
Amy K Molea-Koppitz 417-380-1354,
Keller Williams
Bought with:
Rob & Stacey Real Estate, 2004004256
EXP Realty LLC
Source: SOMOMLS,MLS#: 60234567
Facts & features
Interior
Bedrooms & bathrooms
- Bedrooms: 3
- Bathrooms: 2
- Full bathrooms: 2
Heating
- Forced Air, Central, Natural Gas
Cooling
- Central Air, Ceiling Fan(s)
Appliances
- Included: Electric Cooktop, Gas Water Heater, Built-In Electric Oven, Refrigerator, Disposal, Dishwasher
- Laundry: Main Level, W/D Hookup
Features
- Tile Counters, Walk-In Closet(s), Walk-in Shower
- Flooring: Hardwood, Tile, Laminate
- Windows: Double Pane Windows
- Has basement: No
- Has fireplace: Yes
- Fireplace features: Living Room, Wood Burning
Interior area
- Total structure area: 1,440
- Total interior livable area: 1,440 sqft
- Finished area above ground: 1,440
- Finished area below ground: 0
Property
Parking
- Total spaces: 2
- Parking features: Parking Space, Paved, Garage Faces Front, Driveway
- Attached garage spaces: 2
- Has uncovered spaces: Yes
Features
- Levels: One
- Stories: 1
- Patio & porch: Patio, Deck, Front Porch, Covered
- Exterior features: Rain Gutters
- Fencing: Privacy,Full,Wood
- Has view: Yes
- View description: City
Lot
- Size: 0.35 Acres
- Dimensions: 94 x 160
- Features: Curbs, Landscaped
Details
- Additional structures: Shed(s)
- Parcel number: 881811414004
Construction
Type & style
- Home type: SingleFamily
- Architectural style: Traditional,Ranch
- Property subtype: Single Family Residence
Materials
- Brick
- Foundation: Crawl Space
- Roof: Composition
Condition
- Year built: 1961
Utilities & green energy
- Sewer: Public Sewer
- Water: Public
- Utilities for property: Cable Available
Community & neighborhood
Location
- Region: Springfield
- Subdivision: Park Crest Village
Other
Other facts
- Listing terms: Cash,VA Loan,FHA,Conventional
- Road surface type: Asphalt
Price history
| Date | Event | Price |
|---|---|---|
| 2/28/2023 | Sold | -- |
Source: | ||
| 1/13/2023 | Pending sale | $225,000$156/sqft |
Source: | ||
| 1/10/2023 | Listed for sale | $225,000+90.8%$156/sqft |
Source: | ||
| 12/15/2015 | Sold | -- |
Source: Agent Provided Report a problem | ||
| 10/20/2015 | Price change | $117,900-1.7%$82/sqft |
Source: Murney Associates, Realtors #60035740 Report a problem | ||
Public tax history
| Year | Property taxes | Tax assessment |
|---|---|---|
| 2025 | $1,546 +4% | $31,030 +12% |
| 2024 | $1,486 +0.6% | $27,700 |
| 2023 | $1,478 +10.7% | $27,700 +13.3% |
Find assessor info on the county website
Neighborhood: Parkcrest
Nearby schools
GreatSchools rating
- 8/10Horace Mann Elementary SchoolGrades: PK-5Distance: 0.4 mi
- 8/10Carver Middle SchoolGrades: 6-8Distance: 2.8 mi
- 8/10Kickapoo High SchoolGrades: 9-12Distance: 0.6 mi
Schools provided by the listing agent
- Elementary: SGF-Horace Mann
- Middle: SGF-Carver
- High: SGF-Kickapoo
Source: SOMOMLS. This data may not be complete. We recommend contacting the local school district to confirm school assignments for this home.
