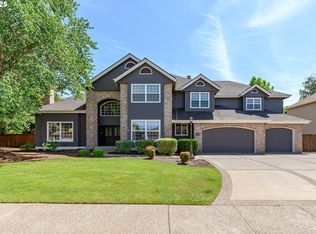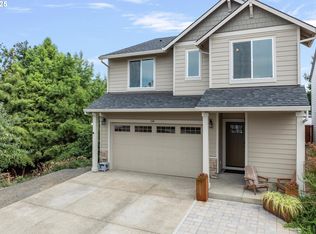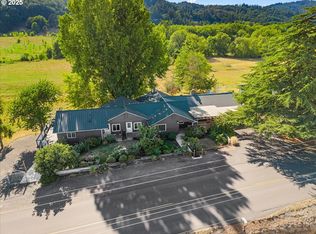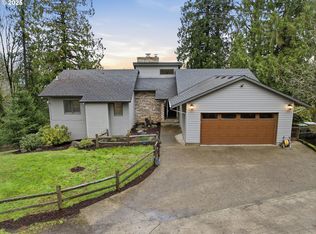Located in the heart of Carlton, Oregon, this iconic 1915 Wine Country property offers a rare opportunity to own a turn-key inn with exceptional flexibility for residential or investment use. Spanning 3,994 square feet across three stories, the property currently operates as a well-established five-bedroom, six-bath bed and breakfast, known for its loyal repeat clientele and strong word-of-mouth reputation. Offered furnished and with the business in place, a new owner may continue inn operations immediately, or reimagine the property as a primary residence, VRBO, or short-term rental in one of Oregon’s most desirable Wine Country towns. The interior reflects timeless craftsmanship, featuring original built-ins, warm wood details, and inviting gathering spaces that feel both elegant and exceptionally cozy. A standout feature is the lower-level speakeasy, inspired by the 1920s Prohibition era and designed with a nautical theme, creating a memorable and immersive experience for guests. While any on-site alcohol service would require appropriate licensing, the space itself offers rare character and storytelling. Modern updates support everyday comfort, including a brand-new furnace, while preserving historic charm. Spacious bedrooms and flexible layouts accommodate hospitality use, multi-generational living, or work-from-home needs. Outdoors, a beautifully maintained yard, garden, patio, and front porch provide ideal spaces for entertaining or quiet relaxation. Off-street parking accommodates up to three vehicles, with additional street parking available. Just steps from downtown Carlton, guests and residents enjoy endless walkable access to tasting rooms, restaurants, boutiques, and local events. Whether purchased as a turn-key bed and breakfast, a furnished investment property, or a charming single-family home, this offering delivers exceptional versatility, location, and long-term appeal.
Active
$995,000
648 W Main St, Carlton, OR 97111
5beds
3,994sqft
Est.:
Residential, Single Family Residence
Built in 1915
7,840.8 Square Feet Lot
$974,900 Zestimate®
$249/sqft
$-- HOA
What's special
Original built-insSpacious bedroomsBrand-new furnaceWarm wood detailsBeautifully maintained yardFront porch
- 18 days |
- 191 |
- 10 |
Likely to sell faster than
Zillow last checked: 8 hours ago
Listing updated: December 20, 2025 at 07:06am
Listed by:
Jim McCartan 503-314-2100,
Cascade Hasson Sotheby's International Realty,
Joe McCartan 971-400-0017,
Cascade Hasson Sotheby's International Realty
Source: RMLS (OR),MLS#: 549560827
Tour with a local agent
Facts & features
Interior
Bedrooms & bathrooms
- Bedrooms: 5
- Bathrooms: 6
- Full bathrooms: 6
- Main level bathrooms: 2
Rooms
- Room types: Bedroom 4, Bedroom 5, Office, Bedroom 2, Bedroom 3, Dining Room, Family Room, Kitchen, Living Room, Primary Bedroom
Primary bedroom
- Features: Bathroom, Closet, Wallto Wall Carpet
- Level: Main
- Area: 228
- Dimensions: 19 x 12
Bedroom 2
- Features: Bathroom, Closet, Wood Floors
- Level: Upper
- Area: 210
- Dimensions: 15 x 14
Bedroom 3
- Features: Closet, Wood Floors
- Level: Upper
- Area: 150
- Dimensions: 15 x 10
Bedroom 4
- Features: Bathroom, Wood Floors
- Level: Upper
- Area: 99
- Dimensions: 11 x 9
Bedroom 5
- Features: Wood Floors
- Level: Upper
- Area: 130
- Dimensions: 13 x 10
Dining room
- Features: Builtin Features, Exterior Entry, Wood Floors
- Level: Main
- Area: 182
- Dimensions: 14 x 13
Family room
- Features: Bathroom, Exterior Entry, Fireplace, Laminate Flooring
- Level: Lower
- Area: 375
- Dimensions: 25 x 15
Kitchen
- Features: Builtin Features, Dishwasher, Island, Pantry, Butlers Pantry, Free Standing Range, Free Standing Refrigerator, Laminate Flooring
- Level: Main
- Area: 256
- Width: 16
Living room
- Features: Exterior Entry, Fireplace, French Doors, Closet, Wood Floors
- Level: Main
- Area: 375
- Dimensions: 25 x 15
Office
- Features: Builtin Features, Sink, Wood Floors
- Level: Main
- Area: 100
- Dimensions: 10 x 10
Heating
- Forced Air, Heat Pump, Fireplace(s)
Cooling
- Heat Pump
Appliances
- Included: Dishwasher, Disposal, Free-Standing Range, Free-Standing Refrigerator, Plumbed For Ice Maker, Range Hood, Washer/Dryer, Electric Water Heater
- Laundry: Laundry Room
Features
- High Ceilings, Soaking Tub, Bathroom, Built-in Features, Sink, Closet, Kitchen Island, Pantry, Butlers Pantry
- Flooring: Tile, Wall to Wall Carpet, Wood, Laminate
- Doors: French Doors
- Windows: Wood Frames
- Basement: Exterior Entry,Finished,Full
- Number of fireplaces: 2
- Fireplace features: Wood Burning
- Furnished: Yes
Interior area
- Total structure area: 3,994
- Total interior livable area: 3,994 sqft
Property
Parking
- Total spaces: 1
- Parking features: Driveway, Off Street, Detached
- Garage spaces: 1
- Has uncovered spaces: Yes
Accessibility
- Accessibility features: Natural Lighting, Accessibility
Features
- Stories: 3
- Patio & porch: Covered Patio, Patio, Porch
- Exterior features: Garden, Yard, Exterior Entry
- Has spa: Yes
- Spa features: Bath
- Fencing: Fenced
- Has view: Yes
- View description: Territorial
Lot
- Size: 7,840.8 Square Feet
- Dimensions: 60 x 130
- Features: Corner Lot, Level, SqFt 7000 to 9999
Details
- Additional structures: Furnished
- Parcel number: 96835
- Zoning: R1
Construction
Type & style
- Home type: SingleFamily
- Architectural style: Traditional
- Property subtype: Residential, Single Family Residence
Materials
- Shake Siding, Wood Siding
- Foundation: Concrete Perimeter
- Roof: Composition
Condition
- Approximately
- New construction: No
- Year built: 1915
Utilities & green energy
- Gas: Propane
- Sewer: Public Sewer
- Water: Public
- Utilities for property: Cable Connected
Community & HOA
HOA
- Has HOA: No
Location
- Region: Carlton
Financial & listing details
- Price per square foot: $249/sqft
- Tax assessed value: $759,929
- Annual tax amount: $4,224
- Date on market: 12/16/2025
- Listing terms: Call Listing Agent,Cash,Conventional
- Road surface type: Paved
Estimated market value
$974,900
$926,000 - $1.02M
$4,257/mo
Price history
Price history
| Date | Event | Price |
|---|---|---|
| 12/20/2025 | Listed for sale | $995,000+99%$249/sqft |
Source: | ||
| 12/2/2016 | Sold | $500,000-4.8%$125/sqft |
Source: | ||
| 10/19/2016 | Pending sale | $525,000-30%$131/sqft |
Source: Bella Casa RE Group #16168221 Report a problem | ||
| 6/14/2016 | Listed for sale | $750,000+120.6%$188/sqft |
Source: Bella Casa RE Group #16168221 Report a problem | ||
| 8/6/2012 | Sold | $340,000-2.8%$85/sqft |
Source: | ||
Public tax history
Public tax history
| Year | Property taxes | Tax assessment |
|---|---|---|
| 2024 | $4,090 +2.3% | $251,067 +3% |
| 2023 | $4,000 +2.5% | $243,754 +3% |
| 2022 | $3,901 +2.9% | $236,654 +3% |
Find assessor info on the county website
BuyAbility℠ payment
Est. payment
$5,696/mo
Principal & interest
$4743
Property taxes
$605
Home insurance
$348
Climate risks
Neighborhood: 97111
Nearby schools
GreatSchools rating
- 7/10Yamhill Carlton Elementary SchoolGrades: K-3Distance: 0.5 mi
- 3/10Yamhill Carlton Intermediate SchoolGrades: 4-8Distance: 3.3 mi
- 4/10Yamhill Carlton High SchoolGrades: 9-12Distance: 3.4 mi
Schools provided by the listing agent
- Elementary: Yamhill-Carlton
- Middle: Yamhill-Carlton
- High: Yamhill-Carlton
Source: RMLS (OR). This data may not be complete. We recommend contacting the local school district to confirm school assignments for this home.
- Loading
- Loading





