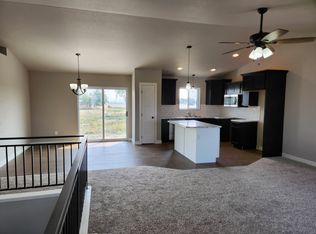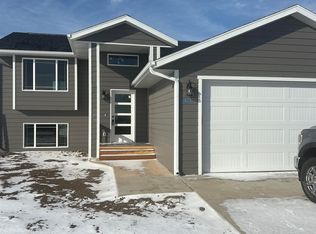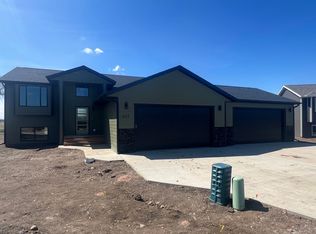Sold for $420,000
$420,000
648 Valor Ct, Box Elder, SD 57719
4beds
1,920sqft
New Construction
Built in 2025
7,840.8 Square Feet Lot
$419,500 Zestimate®
$219/sqft
$2,471 Estimated rent
Home value
$419,500
$394,000 - $449,000
$2,471/mo
Zestimate® history
Loading...
Owner options
Explore your selling options
What's special
Charming Split-Foyer Home in Box Elder – Close to Ellsworth AFB! Welcome to this inviting split-foyer home in the sought-after Box Elder community, just minutes from Ellsworth Air Force Base! Offering the perfect blend of comfort, style, and convenience, this home is designed to meet all your needs. Step inside to a bright and welcoming living room, where a large window fills the space with natural light. The open-concept layout seamlessly connects the living room, dining area, and kitchen—creating an ideal space for entertaining or spending quality time. The well-appointed kitchen features quartz counter tops, ample cabinetry, a center island for casual dining, and plenty of counter space to make meal prep a breeze. On the main level, you'll find two spacious bedrooms with generous closets and two full bathrooms for added convenience. This home qualifies for Rural Development Financing and a builder interest rate buy-down, making it a fantastic opportunity! Listed by Kevin Andreson, Keller Williams Black Hills 605-646-5409
Zillow last checked: 8 hours ago
Listing updated: December 19, 2025 at 09:53pm
Listed by:
Kevin Andreson,
Keller Williams Realty Black Hills SP
Bought with:
Shanon Vasknetz
The Real Estate Center of Sturgis
Source: Mount Rushmore Area AOR,MLS#: 83103
Facts & features
Interior
Bedrooms & bathrooms
- Bedrooms: 4
- Bathrooms: 3
- Full bathrooms: 3
- Main level bathrooms: 2
- Main level bedrooms: 2
Primary bedroom
- Level: Main
- Area: 132
- Dimensions: 12 x 11
Bedroom 2
- Level: Main
- Area: 100
- Dimensions: 10 x 10
Bedroom 3
- Level: Basement
- Area: 100
- Dimensions: 10 x 10
Dining room
- Area: 80
- Dimensions: 10 x 8
Kitchen
- Dimensions: 10 x 9
Living room
- Area: 180
- Dimensions: 15 x 12
Heating
- Natural Gas
Cooling
- Refrig. C/Air
Appliances
- Included: Dishwasher, Microwave
- Laundry: In Basement
Features
- Flooring: Carpet, Vinyl
- Windows: Sliders, Vinyl
- Basement: Partially Finished
- Number of fireplaces: 1
- Fireplace features: None
Interior area
- Total structure area: 1,920
- Total interior livable area: 1,920 sqft
Property
Parking
- Total spaces: 3
- Parking features: Three Car, Attached
- Attached garage spaces: 3
Features
- Levels: Split Foyer
- Patio & porch: Open Deck
Lot
- Size: 7,840 sqft
Details
- Parcel number: 2217103031
Construction
Type & style
- Home type: SingleFamily
- Property subtype: New Construction
Materials
- Frame
- Roof: Composition
Condition
- New Construction
- New construction: Yes
- Year built: 2025
Community & neighborhood
Security
- Security features: Smoke Detector(s)
Location
- Region: Box Elder
- Subdivision: Raider Pointe
Other
Other facts
- Road surface type: Paved
Price history
| Date | Event | Price |
|---|---|---|
| 12/19/2025 | Sold | $420,000-2.3%$219/sqft |
Source: | ||
| 11/10/2025 | Contingent | $429,900$224/sqft |
Source: | ||
| 11/10/2025 | Price change | $429,900+10.3%$224/sqft |
Source: | ||
| 10/3/2025 | Price change | $389,900+4%$203/sqft |
Source: | ||
| 7/11/2025 | Price change | $374,900-2.1%$195/sqft |
Source: | ||
Public tax history
| Year | Property taxes | Tax assessment |
|---|---|---|
| 2025 | $868 +26.5% | $55,000 |
| 2024 | $686 +3% | $55,000 +30.6% |
| 2023 | $666 | $42,100 +9.9% |
Find assessor info on the county website
Neighborhood: 57719
Nearby schools
GreatSchools rating
- 6/10Vandenberg Elementary - 02Grades: 4-5Distance: 0.2 mi
- 5/10Douglas Middle School - 01Grades: 6-8Distance: 0.3 mi
- 2/10Douglas High School - 03Grades: 9-12Distance: 0.3 mi
Get pre-qualified for a loan
At Zillow Home Loans, we can pre-qualify you in as little as 5 minutes with no impact to your credit score.An equal housing lender. NMLS #10287.



