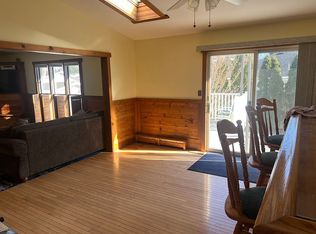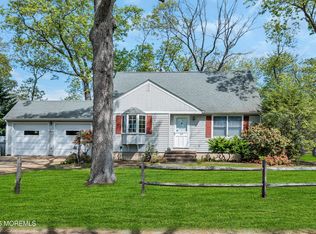Sold for $750,000 on 03/27/24
$750,000
648 Thoroughfare Road, Brick, NJ 08724
4beds
2,441sqft
Single Family Residence
Built in 1955
0.3 Acres Lot
$952,800 Zestimate®
$307/sqft
$4,295 Estimated rent
Home value
$952,800
$858,000 - $1.06M
$4,295/mo
Zestimate® history
Loading...
Owner options
Explore your selling options
What's special
This is a Coming Soon Listing & cannot be shown until Friday, January 26th. WOW! This is the beauty you have been waiting for. Located in the Midstreams section of Brick, this 4 bed 3.5 bath multi-generational home has undergone a full interior reno over the last 2 years. Recent upgrades include the New kitchen, LVP flooring throughout, new interior & exterior doors, new baths, Crown Molding, new Ceiling Fans, new plumbing lines, & new baseboard heat. The 1st floor includes the Master BR w/ en-suite, 2 beds, Hall bath, LR w/ fireplace, Kitchen, Dining Area, Sunroom, Half Bath & an Office that could be another BR. The converted garage is currently acting as the Laundry/Rec Room. The basement is fully finished with a Kitchenette, full bath, large bedroom & LR w/ fireplace. The exterior consists of 2 new blacktop driveways & a fully fenced backyard which includes a heated saltwater pool and a new shed. There is literally too much to list! Located within minutes of Bay Head & Point Pleasant beaches, Windward Beach, Hospital, shopping & restaurants. Don't hesitate, schedule a showing today!
Zillow last checked: 8 hours ago
Listing updated: June 09, 2025 at 01:21pm
Listed by:
Michael Imbriaco 732-915-2309,
RE/MAX Revolution
Bought with:
Lauren Rodgers, 1539626
Compass New Jersey, LLC
Source: MoreMLS,MLS#: 22401940
Facts & features
Interior
Bedrooms & bathrooms
- Bedrooms: 4
- Bathrooms: 4
- Full bathrooms: 3
- 1/2 bathrooms: 1
Bedroom
- Area: 120
- Dimensions: 10 x 12
Bedroom
- Area: 180
- Dimensions: 15 x 12
Bedroom
- Area: 234
- Dimensions: 9 x 26
Bathroom
- Area: 18
- Dimensions: 3 x 6
Bathroom
- Area: 50
- Dimensions: 10 x 5
Bathroom
- Area: 40
- Dimensions: 5 x 8
Other
- Area: 70
- Dimensions: 10 x 7
Other
- Area: 204
- Dimensions: 17 x 12
Dining room
- Area: 210
- Dimensions: 15 x 14
Family room
- Area: 437
- Dimensions: 19 x 23
Kitchen
- Area: 168
- Dimensions: 12 x 14
Kitchen
- Area: 121
- Dimensions: 11 x 11
Living room
- Area: 204
- Dimensions: 17 x 12
Office
- Area: 154
- Dimensions: 11 x 14
Rec room
- Area: 312
- Dimensions: 24 x 13
Sunroom
- Area: 180
- Dimensions: 15 x 12
Heating
- Natural Gas, Baseboard
Cooling
- Central Air
Features
- Dec Molding, Recessed Lighting
- Flooring: Tile
- Basement: Finished,Heated,Partial
- Attic: Attic
- Number of fireplaces: 2
Interior area
- Total structure area: 2,441
- Total interior livable area: 2,441 sqft
Property
Parking
- Parking features: Paved, Asphalt, Driveway, Off Street, On Street, None
- Has uncovered spaces: Yes
Features
- Stories: 1
- Exterior features: Lighting
- Has private pool: Yes
- Pool features: Heated, In Ground, Salt Water, Vinyl
Lot
- Size: 0.30 Acres
Details
- Parcel number: 0700971000000012
- Zoning description: Residential
Construction
Type & style
- Home type: SingleFamily
- Architectural style: Mother/Daughter,Ranch
- Property subtype: Single Family Residence
Condition
- New construction: No
- Year built: 1955
Utilities & green energy
- Sewer: Public Sewer
Community & neighborhood
Location
- Region: Brick
- Subdivision: Jordan Park
Price history
| Date | Event | Price |
|---|---|---|
| 3/27/2024 | Sold | $750,000+3.4%$307/sqft |
Source: | ||
| 2/10/2024 | Pending sale | $725,000$297/sqft |
Source: | ||
| 1/26/2024 | Listed for sale | $725,000+21.8%$297/sqft |
Source: | ||
| 7/18/2022 | Sold | $595,000+8.2%$244/sqft |
Source: | ||
| 7/16/2022 | Contingent | $549,888$225/sqft |
Source: | ||
Public tax history
| Year | Property taxes | Tax assessment |
|---|---|---|
| 2023 | $8,424 +2.1% | $345,100 |
| 2022 | $8,248 | $345,100 |
| 2021 | $8,248 +3.1% | $345,100 |
Find assessor info on the county website
Neighborhood: Arrowhead Village
Nearby schools
GreatSchools rating
- 7/10Midstreams Elementary SchoolGrades: K-5Distance: 0.9 mi
- 7/10Veterans Mem Middle SchoolGrades: 6-8Distance: 2.3 mi
- 3/10Brick Twp Memorial High SchoolGrades: 9-12Distance: 3.8 mi
Schools provided by the listing agent
- Elementary: Veterans Memorial
- Middle: Veterans Memorial
- High: Brick Memorial
Source: MoreMLS. This data may not be complete. We recommend contacting the local school district to confirm school assignments for this home.

Get pre-qualified for a loan
At Zillow Home Loans, we can pre-qualify you in as little as 5 minutes with no impact to your credit score.An equal housing lender. NMLS #10287.
Sell for more on Zillow
Get a free Zillow Showcase℠ listing and you could sell for .
$952,800
2% more+ $19,056
With Zillow Showcase(estimated)
$971,856
