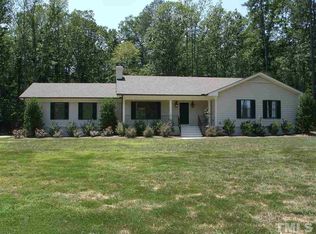Where true Luxury meets Privacy. Words fall short on this one-of-a kind French Chateau, nestled on 24 Acres. Meadows for horses, serene pond for fishing and gardens await you. Salt-water pool,stunning guest house-all accessed via gated entrance. Custom built by ANGE Signature Homes, constructed w/ cut limestone block walls, arched entryways, tumbled limestone flooring, fireplace mantles & other features imported from France, stellar kitchen,double-sided French walnut floors, oversized solid walnut doors.
This property is off market, which means it's not currently listed for sale or rent on Zillow. This may be different from what's available on other websites or public sources.
