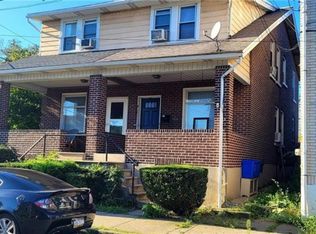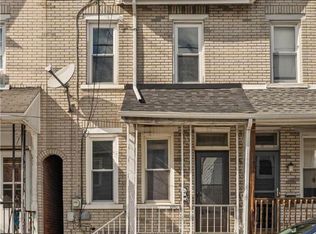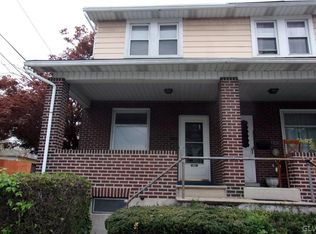Sold for $225,000
$225,000
648 Spring St, Bethlehem, PA 18018
3beds
1,340sqft
Townhouse
Built in 1900
2,047.32 Square Feet Lot
$227,600 Zestimate®
$168/sqft
$1,838 Estimated rent
Home value
$227,600
$205,000 - $253,000
$1,838/mo
Zestimate® history
Loading...
Owner options
Explore your selling options
What's special
Neat and clean 3-bed, 1.5 bath end of row in West Bethlehem. New carpeting in the living room, dining and steps. First Floor includes an eat-in kitchen with ample storage and a laundry/powder room. The second floor features new flooring, 3 bedrooms, a full bath, and a walk-up attic to the 3rd floor. This home is complete with a fenced-in yard, full basement, gas heat, gas hot water, and a one-car detached garage. Conveniently located minutes to major highways 378/22, Downtown Bethlehem, ample dining, shopping, recreation, and much more. Schedule a showing today!
Zillow last checked: 8 hours ago
Listing updated: July 24, 2025 at 08:05am
Listed by:
Theresa M. Calantoni 484-893-1213,
Keller Williams Northampton
Bought with:
Felisha M. Ortiz
Realty One Group Supreme
Source: GLVR,MLS#: 756133 Originating MLS: Lehigh Valley MLS
Originating MLS: Lehigh Valley MLS
Facts & features
Interior
Bedrooms & bathrooms
- Bedrooms: 3
- Bathrooms: 2
- Full bathrooms: 1
- 1/2 bathrooms: 1
Bedroom
- Level: Second
- Dimensions: 14.00 x 13.00
Bedroom
- Level: Second
- Dimensions: 9.00 x 10.00
Bedroom
- Level: Second
- Dimensions: 13.00 x 14.00
Dining room
- Level: First
- Dimensions: 10.00 x 14.00
Other
- Level: Second
- Dimensions: 6.00 x 5.00
Half bath
- Level: First
- Dimensions: 5.00 x 7.60
Kitchen
- Level: First
- Dimensions: 9.00 x 14.00
Living room
- Level: First
- Dimensions: 13.00 x 13.00
Recreation
- Level: Third
- Dimensions: 14.00 x 16.00
Heating
- Gas
Cooling
- None
Appliances
- Included: Gas Oven, Gas Range, Gas Water Heater, Refrigerator
- Laundry: Washer Hookup, Dryer Hookup, Main Level
Features
- Attic, Dining Area, Storage
- Flooring: Carpet, Luxury Vinyl, Luxury VinylPlank, Vinyl
- Basement: Full
Interior area
- Total interior livable area: 1,340 sqft
- Finished area above ground: 1,340
- Finished area below ground: 0
Property
Parking
- Total spaces: 1
- Parking features: Detached, Garage
- Garage spaces: 1
Features
- Levels: Two and One Half
- Stories: 2
- Patio & porch: Covered, Patio, Porch
- Exterior features: Fence, Porch, Patio
- Fencing: Yard Fenced
Lot
- Size: 2,047 sqft
Details
- Parcel number: 642726971874 1
- Zoning: RT
- Special conditions: None
Construction
Type & style
- Home type: Townhouse
- Architectural style: Colonial
- Property subtype: Townhouse
Materials
- Brick
- Roof: Asphalt,Fiberglass
Condition
- Year built: 1900
Utilities & green energy
- Electric: Circuit Breakers
- Sewer: Public Sewer
- Water: Public
Community & neighborhood
Community
- Community features: Sidewalks
Location
- Region: Bethlehem
- Subdivision: Not in Development
Other
Other facts
- Listing terms: Cash,Conventional
- Ownership type: Fee Simple
Price history
| Date | Event | Price |
|---|---|---|
| 7/21/2025 | Sold | $225,000+2.3%$168/sqft |
Source: | ||
| 6/16/2025 | Pending sale | $220,000$164/sqft |
Source: | ||
| 6/14/2025 | Listing removed | $220,000$164/sqft |
Source: | ||
| 6/11/2025 | Price change | $220,000+2.3%$164/sqft |
Source: | ||
| 5/5/2025 | Pending sale | $215,000$160/sqft |
Source: | ||
Public tax history
| Year | Property taxes | Tax assessment |
|---|---|---|
| 2025 | $2,894 +3.6% | $98,400 |
| 2024 | $2,795 +0.9% | $98,400 |
| 2023 | $2,770 | $98,400 |
Find assessor info on the county website
Neighborhood: 18018
Nearby schools
GreatSchools rating
- 5/10Calypso El SchoolGrades: PK-5Distance: 0.2 mi
- 6/10Nitschmann Middle SchoolGrades: 6-8Distance: 0.6 mi
- 2/10Liberty High SchoolGrades: 9-12Distance: 1.3 mi
Schools provided by the listing agent
- District: Bethlehem
Source: GLVR. This data may not be complete. We recommend contacting the local school district to confirm school assignments for this home.
Get a cash offer in 3 minutes
Find out how much your home could sell for in as little as 3 minutes with a no-obligation cash offer.
Estimated market value$227,600
Get a cash offer in 3 minutes
Find out how much your home could sell for in as little as 3 minutes with a no-obligation cash offer.
Estimated market value
$227,600


