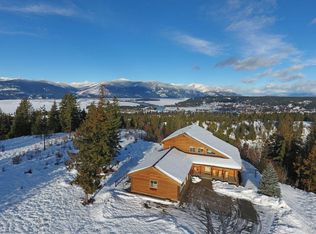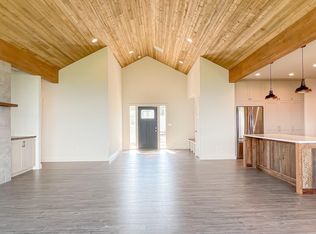Sold
Price Unknown
648 Shamrock Rd, Bonners Ferry, ID 83805
4beds
3baths
5,600sqft
Single Family Residence
Built in 1958
4.83 Acres Lot
$-- Zestimate®
$--/sqft
$4,322 Estimated rent
Home value
Not available
Estimated sales range
Not available
$4,322/mo
Zestimate® history
Loading...
Owner options
Explore your selling options
What's special
**SELLER OPEN TO PARTICIPATING IN INTEREST RATE BUY DOWN!!** Location location location and oh the views! 1st time ever on the market! Watch the seasons change from this sprawling 5600 total sq foot home in Paradise Valley. (Bring a map, you'll get lost in here!) 4 Bedrooms, 3 baths with dual family rooms and 3 sources of heat makes this home exceptional for entertaining in! Need even MORE space? How about and additional dwelling on the property? A 2 bed 1 bath apartment above the 3 car garage serves as extra quarters for guests, in-laws or... Rent it out for additional income! (2 Water memberships also!) Some of the best views in the county of the valley and Kootenai river are had off of the sun room in this estate. Million dollar sunsets give all new meaning to dinner with a view! Apple, pie cherry, apricot and Hazel nut trees save on pie costs! There is a full additional 2800 sq ft walk-out basement ready to turn into whatever your hearts desire is. More rooms? A gigantic game room? Man (or woman) cave? All this is located off of a year round county maintained road. In the country yet, 5 min to town on paved roads, welcome home to N Idaho!
Zillow last checked: 8 hours ago
Listing updated: April 04, 2025 at 03:55pm
Listed by:
C.j. Tuma 208-946-1260,
COLDWELL BANKER NORTH WOODS REALTY
Source: SELMLS,MLS#: 20241908
Facts & features
Interior
Bedrooms & bathrooms
- Bedrooms: 4
- Bathrooms: 3
- Main level bathrooms: 3
- Main level bedrooms: 4
Primary bedroom
- Description: Good Sized Ensuite Off Of
- Level: Main
Bedroom 2
- Description: Walk In Closets Cedar Lined
- Level: Main
Bedroom 3
- Description: Nice Built Ins And Cedar Closet
- Level: Main
Bedroom 4
- Description: All Have Cedar Lined Closets
- Level: Main
Bathroom 1
- Description: Step In Shower
- Level: Main
Bathroom 2
- Description: Decent Sized Also Dual Sinks
- Level: Main
Bathroom 3
- Description: Conveniently Located In Home
- Level: Main
Dining room
- Description: Formal dining
- Level: Main
Family room
- Description: Pass through fireplace
- Level: Main
Kitchen
- Description: Very large for entertaining with block island
- Level: Main
Living room
- Description: 2 Family rooms, great for holidays!
- Level: Main
Heating
- Baseboard, Radiant, Electric, Fireplace(s), Natural Gas, Hot Water, Wood, Furnace
Appliances
- Included: Beverage Refrigerator, Cooktop, Dishwasher, Double Oven, Dryer, Range/Oven, Washer, Tankless Water Heater
- Laundry: In Garage, Laundry Room, Main Level, Large Laundry Room
Features
- Walk-In Closet(s), 4+ Baths, High Speed Internet, Breakfast Nook, Ceiling Fan(s), Insulated, Pantry, Storage
- Windows: Double Pane Windows, Insulated Windows, Sliders, Vinyl, Window Coverings
- Basement: Daylight,Unfinished,Walk-Out Access
- Number of fireplaces: 1
- Fireplace features: Brick, Blower Fan, Glass Doors, Gas, Raised Hearth, 1 Fireplace
Interior area
- Total structure area: 5,600
- Total interior livable area: 5,600 sqft
- Finished area above ground: 2,853
- Finished area below ground: 0
Property
Parking
- Total spaces: 6
- Parking features: 3+ Car Carport, 3+ Car Detached, Heated Garage, Separate Exit, Workshop in Garage, Water, Workbench
- Has garage: Yes
- Has carport: Yes
Accessibility
- Accessibility features: Handicap Accessible, Grab Bars, Accessible Hallway(s), Accessible Entrance, Roll-in Shower, Ramp, Grab Bars
Features
- Levels: One
- Stories: 1
- Patio & porch: Covered, Covered Patio, Covered Porch, Deck, Porch
- Has view: Yes
- View description: Mountain(s), Panoramic, Water
- Has water view: Yes
- Water view: Water
Lot
- Size: 4.83 Acres
- Features: 1 to 5 Miles to City/Town, Landscaped, Level, Timber, Wooded, Mature Trees
Details
- Additional structures: Detached, Second Residence, Separate Living Qtrs., Workshop, Studio
- Parcel number: RP62N01E347210A
- Zoning description: Residential
Construction
Type & style
- Home type: SingleFamily
- Property subtype: Single Family Residence
Materials
- Frame, Brick
- Foundation: Concrete Perimeter
- Roof: Metal
Condition
- Resale
- New construction: No
- Year built: 1958
Utilities & green energy
- Electric: 220 Volts in Garage
- Sewer: Septic Tank
- Water: Community
- Utilities for property: Electricity Connected, Natural Gas Connected, Phone Connected, Garbage Available
Community & neighborhood
Location
- Region: Bonners Ferry
Price history
| Date | Event | Price |
|---|---|---|
| 4/4/2025 | Sold | -- |
Source: | ||
| 3/12/2025 | Pending sale | $649,000$116/sqft |
Source: | ||
| 2/24/2025 | Listed for sale | $649,000$116/sqft |
Source: | ||
| 1/25/2025 | Pending sale | $649,000$116/sqft |
Source: | ||
| 10/28/2024 | Price change | $649,000-3.7%$116/sqft |
Source: | ||
Public tax history
| Year | Property taxes | Tax assessment |
|---|---|---|
| 2017 | $2,299 +13.5% | $288,740 +16.2% |
| 2016 | $2,026 | $248,380 +276.1% |
| 2015 | $2,026 +1.5% | $66,040 |
Find assessor info on the county website
Neighborhood: 83805
Nearby schools
GreatSchools rating
- 4/10Valley View Elementary SchoolGrades: PK-5Distance: 0.8 mi
- 7/10Boundary County Middle SchoolGrades: 6-8Distance: 0.7 mi
- 2/10Bonners Ferry High SchoolGrades: 9-12Distance: 0.7 mi
Schools provided by the listing agent
- Elementary: Bonners Ferry
- Middle: Bonners Ferry
- High: Bonners Ferry
Source: SELMLS. This data may not be complete. We recommend contacting the local school district to confirm school assignments for this home.

