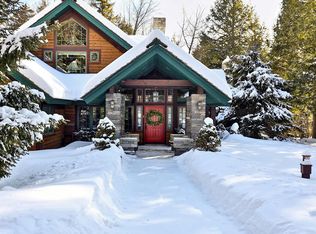Private wooded sanctuary with close proximity to two of Vermont's major ski areas, Okemo and Killington. Nicely updated, this three-bedroom home offers an airy, open floor plan surrounded by windows facing east and south. Main living level includes kitchen with updated stainless steel appliances, dining area leading out to an expansive deck with hot tub, living room with dry lay stone wood burning fireplace, main level bedroom, and bath with whirlpool tub. Two en suite bedrooms, one with balcony and loft, occupy the top level. A separate family room with wet bar, and full bath with sauna, occupy the ground level. Other features include wood ceilings through the main living areas, tiled entry, and exterior ski closet.
This property is off market, which means it's not currently listed for sale or rent on Zillow. This may be different from what's available on other websites or public sources.
