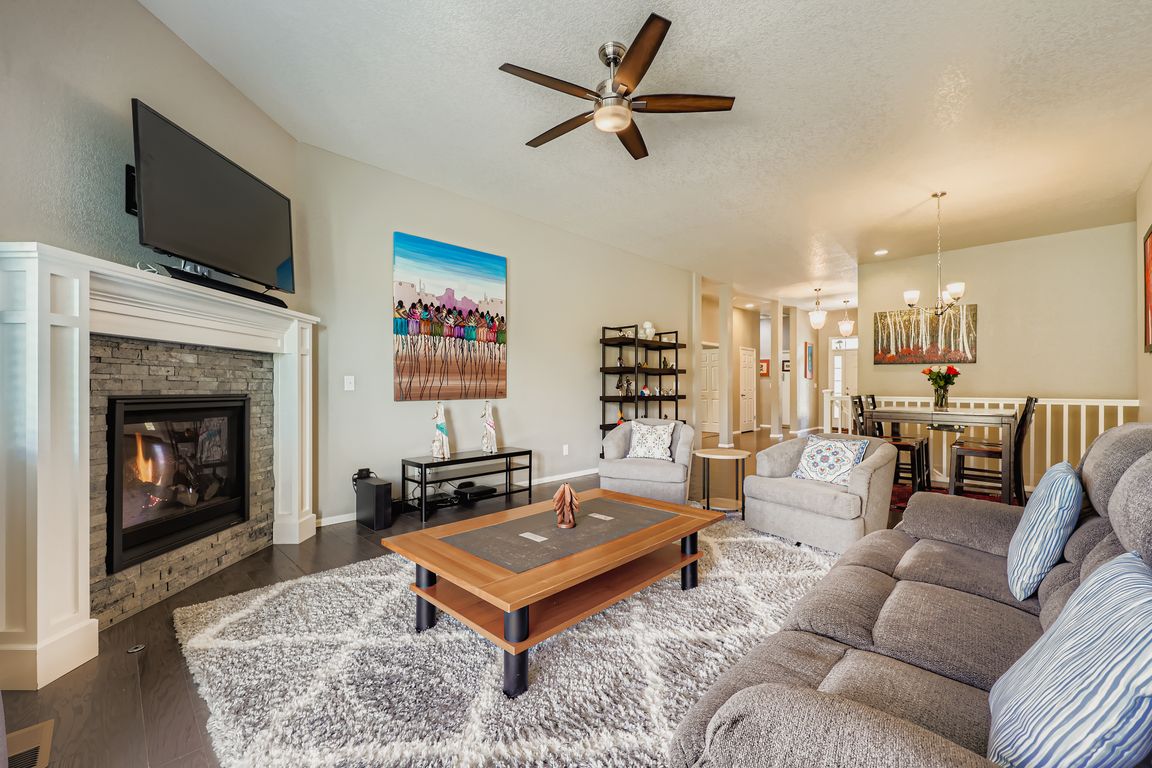Open: Sun 11am-1pm

For salePrice cut: $25K (10/20)
$825,000
3beds
4,104sqft
648 Sage Grouse Circle, Castle Rock, CO 80109
3beds
4,104sqft
Single family residence
Built in 2018
6,882 sqft
3 Attached garage spaces
$201 price/sqft
$105 monthly HOA fee
What's special
Gas fireplacePremium locationSweeping viewsPrimary suiteDouble ovensStainless steel appliancesQuartz countertops
Welcome to luxury living in one of Castle Rock’s most prestigious neighborhoods—Park Preserve. Exquisite views of Ridgeline Open Space await you in this beautifully upgraded and well maintained 3 Bed + Office, 4 Bath Ranch-Style home. Perched in a premium location with wildlife and open space right out your back door. ...
- 71 days |
- 660 |
- 15 |
Source: REcolorado,MLS#: 4757737
Travel times
Living Room
Kitchen
Primary Bedroom
Zillow last checked: 7 hours ago
Listing updated: October 23, 2025 at 08:00am
Listed by:
Tanner Cole 303-929-0334 tanner@coluxerealty.com,
Coluxe Realty,
Tiffany Cole 303-503-8971,
Coluxe Realty
Source: REcolorado,MLS#: 4757737
Facts & features
Interior
Bedrooms & bathrooms
- Bedrooms: 3
- Bathrooms: 4
- Full bathrooms: 2
- 3/4 bathrooms: 1
- 1/2 bathrooms: 1
- Main level bathrooms: 3
- Main level bedrooms: 2
Bedroom
- Description: 2nd Bedroom On Main Floor Also Has An En Suite Full Bath And Walk In Closet
- Level: Main
Bedroom
- Description: Basement Bedroom
- Level: Basement
Bathroom
- Description: En Suite Full Bath Attached To 2nd Main Floor Guest Bedroom
- Level: Main
Bathroom
- Description: Convenient Half Bath On Main Floor
- Level: Main
Bathroom
- Description: Convenient Basement Bath
- Level: Basement
Other
- Description: Large Primary Bedroom With En Suite Full Bath, Large Walk In Closet, Views Of Ridgeline Open Space
- Level: Main
Other
- Description: Large En Suite 5 Piece Primary Bath With Dual Sinks
- Level: Main
Dining room
- Description: Open Concept Right Off The Kitchen
- Level: Main
Family room
- Description: Basement Family Room Or Rec Room Area
- Level: Basement
Kitchen
- Description: Open Concept Large Kitchen, With Pantry, Stainless Steel Appliances, Gas Cooktop With Range Hood, Double Oven, Kitchen Island, Quartz Counters, And Views Of Ridgeline Open Space
- Level: Main
Laundry
- Description: Main Floor Laundry Room Within The Large Mud Room Conveniently Located Right Off Garage
- Level: Main
Living room
- Description: Open Concept, Spacious With Cozy Gas Fireplace, Views Of Ridgeline Open Space
- Level: Main
Office
- Description: Designated Office Space On Main Floor With French Door Entry
- Level: Main
Heating
- Forced Air
Cooling
- Central Air
Appliances
- Included: Dishwasher, Disposal, Double Oven, Dryer, Gas Water Heater, Microwave, Range, Range Hood, Refrigerator, Washer
Features
- Ceiling Fan(s), Entrance Foyer, Five Piece Bath, Granite Counters, Kitchen Island, Open Floorplan, Pantry, Primary Suite, Quartz Counters, Radon Mitigation System, Walk-In Closet(s)
- Flooring: Carpet, Tile, Wood
- Windows: Double Pane Windows
- Basement: Finished,Partial,Sump Pump,Unfinished
- Number of fireplaces: 1
- Fireplace features: Gas, Living Room
Interior area
- Total structure area: 4,104
- Total interior livable area: 4,104 sqft
- Finished area above ground: 2,052
- Finished area below ground: 450
Video & virtual tour
Property
Parking
- Total spaces: 3
- Parking features: Concrete
- Attached garage spaces: 3
Features
- Levels: One
- Stories: 1
- Patio & porch: Covered, Front Porch, Patio
- Exterior features: Private Yard
- Fencing: Full
- Has view: Yes
- View description: Mountain(s)
Lot
- Size: 6,882 Square Feet
- Features: Irrigated, Mountainous, Open Space, Sprinklers In Front
Details
- Parcel number: R0488655
- Special conditions: Standard
- Other equipment: Satellite Dish
Construction
Type & style
- Home type: SingleFamily
- Architectural style: Traditional
- Property subtype: Single Family Residence
Materials
- Brick, Cement Siding
- Foundation: Concrete Perimeter
- Roof: Composition
Condition
- Updated/Remodeled
- Year built: 2018
Details
- Builder name: D.R. Horton, Inc
Utilities & green energy
- Sewer: Public Sewer
- Water: Public
- Utilities for property: Natural Gas Connected
Community & HOA
Community
- Security: Carbon Monoxide Detector(s), Smoke Detector(s)
- Subdivision: Park Preserve
HOA
- Has HOA: Yes
- Services included: Maintenance Grounds, Recycling, Trash
- HOA fee: $105 monthly
- HOA name: Management Inc
- HOA phone: 720-961-5150
Location
- Region: Castle Rock
Financial & listing details
- Price per square foot: $201/sqft
- Tax assessed value: $860,949
- Annual tax amount: $3,741
- Date on market: 8/14/2025
- Listing terms: Cash,Conventional,FHA,VA Loan
- Exclusions: Sellers Personal Property
- Ownership: Individual
- Road surface type: Paved