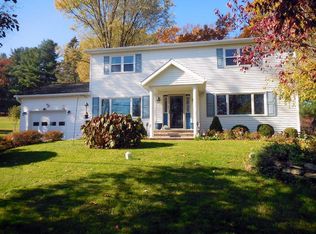Vestal cape cod on over an acre that is ready for you to move in and enjoy! New roof, replacement windows, hardwood floors. Incredible living room with cathedral ceilings, stone fireplace and new floors. New tiled full bath, spacious rooms, bright updated kitchen that leads to enclosed porch. Large flat level yard that is fenced. Front deck to relax and take in the beautiful setting!
This property is off market, which means it's not currently listed for sale or rent on Zillow. This may be different from what's available on other websites or public sources.
