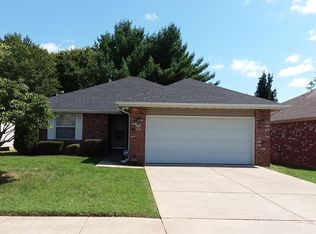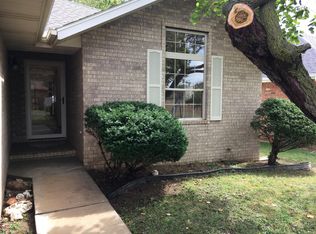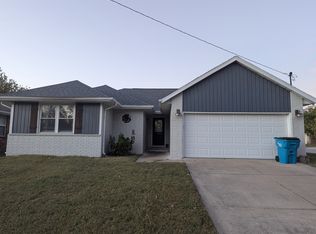Closed
Price Unknown
648 S Enterprise Avenue, Springfield, MO 65802
3beds
1,459sqft
Single Family Residence
Built in 1997
6,098.4 Square Feet Lot
$240,300 Zestimate®
$--/sqft
$1,641 Estimated rent
Home value
$240,300
$219,000 - $262,000
$1,641/mo
Zestimate® history
Loading...
Owner options
Explore your selling options
What's special
Welcome to 648 S Enterprise Avenue, a charming 3-bedroom, 2-bathroom home nestled in a serene cul-de-sac in Springfield, Missouri. This well-maintained property features a spacious living and dining combo, perfect for entertaining guests. The living room is enhanced by a cozy gas fireplace, adding warmth and ambiance to your gatherings. The primary suite includes a large walk-in shower and an ample closet for your convenience. Enjoy the modern touch of laminate flooring, which was updated less than two years ago. Step outside to find a delightful backyard complete with a deck and a privacy fence, ideal for relaxing and outdoor gatherings. The home includes a 2-car garage, providing ample space for vehicles and storage.On top of everything else, the 4 year old roof ensures that you and your assets will be protected for years to come!Located just 2 miles from Missouri State University and the vibrant attractions of downtown Springfield, this home offers both tranquility and convenience. Don't miss the opportunity to make this wonderful property your new home.
Zillow last checked: 8 hours ago
Listing updated: August 28, 2024 at 06:51pm
Listed by:
The Property Gurus 417-379-8963,
Keller Williams
Bought with:
Rob & Stacey Real Estate, 2004004256
EXP Realty LLC
Source: SOMOMLS,MLS#: 60271935
Facts & features
Interior
Bedrooms & bathrooms
- Bedrooms: 3
- Bathrooms: 2
- Full bathrooms: 2
Heating
- Central, Natural Gas
Cooling
- Ceiling Fan(s), Central Air
Appliances
- Included: Dishwasher, Disposal, Free-Standing Electric Oven, Microwave
- Laundry: Laundry Room, W/D Hookup
Features
- High Speed Internet, Internet - Fiber Optic, Laminate Counters, Walk-In Closet(s), Walk-in Shower
- Flooring: Carpet, Tile, Vinyl
- Windows: Skylight(s), Blinds
- Has basement: No
- Has fireplace: Yes
- Fireplace features: Gas, Living Room
Interior area
- Total structure area: 1,459
- Total interior livable area: 1,459 sqft
- Finished area above ground: 1,459
- Finished area below ground: 0
Property
Parking
- Total spaces: 2
- Parking features: Driveway, Garage Door Opener, Garage Faces Front
- Attached garage spaces: 2
- Has uncovered spaces: Yes
Features
- Levels: One
- Stories: 1
- Patio & porch: Deck
- Exterior features: Cable Access, Rain Gutters
- Fencing: Full,Privacy,Wood
- Has view: Yes
- View description: City
Lot
- Size: 6,098 sqft
- Dimensions: 52 x 116
Details
- Parcel number: 881220401307
Construction
Type & style
- Home type: SingleFamily
- Property subtype: Single Family Residence
Materials
- Brick
Condition
- Year built: 1997
Utilities & green energy
- Sewer: Public Sewer
- Water: Public
Community & neighborhood
Security
- Security features: Smoke Detector(s)
Location
- Region: Springfield
- Subdivision: Askren Meadows
Other
Other facts
- Road surface type: Asphalt
Price history
| Date | Event | Price |
|---|---|---|
| 7/30/2024 | Sold | -- |
Source: | ||
| 6/29/2024 | Pending sale | $234,900$161/sqft |
Source: | ||
| 6/28/2024 | Listed for sale | $234,900+62.1%$161/sqft |
Source: | ||
| 5/18/2020 | Listing removed | $144,900$99/sqft |
Source: Lacknothing Homes, LLC #60159652 | ||
| 3/14/2020 | Pending sale | $144,900$99/sqft |
Source: Lacknothing Homes, LLC #60159652 | ||
Public tax history
| Year | Property taxes | Tax assessment |
|---|---|---|
| 2024 | $1,498 +0.6% | $27,930 |
| 2023 | $1,490 +12.7% | $27,930 +15.4% |
| 2022 | $1,322 +0% | $24,210 |
Find assessor info on the county website
Neighborhood: Bingham
Nearby schools
GreatSchools rating
- 5/10Bingham Elementary SchoolGrades: K-5Distance: 0.3 mi
- 9/10Hickory Hills Middle SchoolGrades: 6-8Distance: 4.5 mi
- 8/10Glendale High SchoolGrades: 9-12Distance: 2.9 mi
Schools provided by the listing agent
- Elementary: SGF-Bingham
- Middle: SGF-Hickory Hills
- High: SGF-Glendale
Source: SOMOMLS. This data may not be complete. We recommend contacting the local school district to confirm school assignments for this home.


