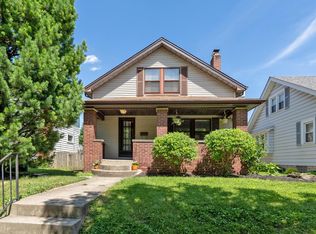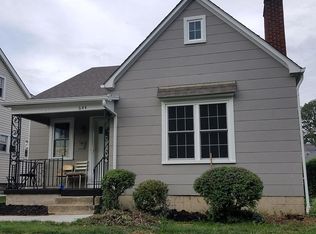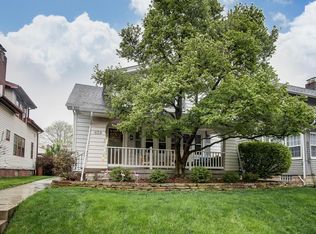All of the charm and character you expect and just steps from Main Street! Superior location makes it easy to enjoy downtown Bexley and all of the shops, bakeries and restaurants! Beautiful natural woodwork throughout and hardwood floors. Large, open kitchen with newer appliances. Updated bathroom with all new plumbing. New roof, flashing and chimney tuck-pointing. Fenced yard and 2-car garage. This is a great price point for South Bexley!! This wonderful home is ready to welcome a new owner!
This property is off market, which means it's not currently listed for sale or rent on Zillow. This may be different from what's available on other websites or public sources.


