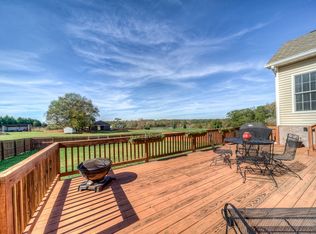Elegant North Pike County Manor! Spectacular 5 BR/5 BA home. Through the gorgeous double doors into the grand foyer, the very large master chamber is to your left which boasts a sitting area and master bath with L-shaped, tiled steam shower, as well as a massive walk-in closet. Rooms include a formal dining room, a beautiful kitchen with custom cabinets, granite tops, plantation shutters throughout. 2 secondary bdrms with a jack & jill bath. 1 lg bdrm/bath upstairs. Includes full, FINISHED basement. Completely tiled. Entertainment room, 1 bdrm, Full bath, bonus room used as additional bdrm with small room used as closet. Weight room with mirror. Another massive room that could be used for entertaining or great office. New Veranda and fire pit.
This property is off market, which means it's not currently listed for sale or rent on Zillow. This may be different from what's available on other websites or public sources.
