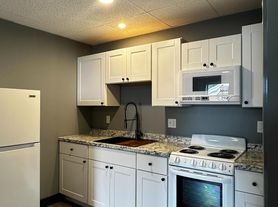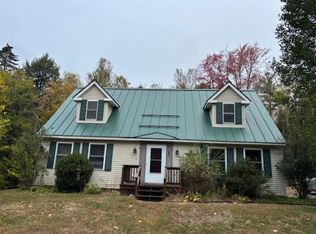FURNISHED RENTAL in convenient and private location in Newbury. This house features 5 bedrooms, sunroom sitting area, updated kitchen, wood fireplace, sitting rooms, and cozy nooks. 2-car garage, laundry room, and much more! Summer rate: $5000/month plus utilities. Off-season rate: $3500/month plus utilities. Short term rentals are subject to NH Rooms & Meals tax of 8.5%. NH Meals & Rooms TaxLicense#101883.
House for rent
$3,500/mo
648 Route 103a, Newbury, NH 03255
4beds
1,990sqft
Price may not include required fees and charges.
Singlefamily
Available now
-- Pets
None
1st floor laundry laundry
2 Garage spaces parking
Oil, baseboard, natural gas, propane, wood, wood stove, fireplace
What's special
Wood fireplaceUpdated kitchenSitting roomsPrivate locationCozy nooks
- 35 days |
- -- |
- -- |
Travel times
Looking to buy when your lease ends?
Consider a first-time homebuyer savings account designed to grow your down payment with up to a 6% match & a competitive APY.
Facts & features
Interior
Bedrooms & bathrooms
- Bedrooms: 4
- Bathrooms: 3
- Full bathrooms: 2
- 1/2 bathrooms: 1
Heating
- Oil, Baseboard, Natural Gas, Propane, Wood, Wood Stove, Fireplace
Cooling
- Contact manager
Appliances
- Included: Dishwasher, Dryer, Microwave, Range, Refrigerator, Stove, Washer
- Laundry: 1st Floor Laundry, In Unit
Features
- Dining Area, Hearth
- Flooring: Softwood
- Has fireplace: Yes
- Furnished: Yes
Interior area
- Total interior livable area: 1,990 sqft
Property
Parking
- Total spaces: 2
- Parking features: Driveway, Garage, Covered
- Has garage: Yes
- Details: Contact manager
Features
- Patio & porch: Deck
- Exterior features: 1 Fireplace, 1st Floor Laundry, Abuts Conservation, Architecture Style: Modern Architecture, Attached, Auto Open, Blinds, Country Setting, Deck, Dining Area, Direct Entry, Drapes, Driveway, Fireplace Screens/Equip, Flooring: Softwood, Garage, Gravel, Hearth, Heating system: Baseboard, Heating system: Gas Heater, Heating system: Hot Water, Heating system: Propane, Heating: Oil, Instant Hot Water, Landscaped, Lot Features: Country Setting, Landscaped, Abuts Conservation, Near Country Club, Near Golf Course, Near Skiing, Near Hospital, Near Country Club, Near Golf Course, Near Hospital, Near Skiing, Roof Type: Architectural Shingle, Screens, Utilities fee required, Wood Burning
Details
- Parcel number: NWBUM017B037L480
Construction
Type & style
- Home type: SingleFamily
- Architectural style: Modern
- Property subtype: SingleFamily
Materials
- Roof: Shake Shingle
Condition
- Year built: 1979
Community & HOA
Location
- Region: Newbury
Financial & listing details
- Lease term: Seasonal
Price history
| Date | Event | Price |
|---|---|---|
| 9/29/2025 | Listed for rent | $3,500$2/sqft |
Source: PrimeMLS #5063426 | ||
| 9/2/2025 | Sold | $785,000-1.3%$394/sqft |
Source: | ||
| 8/26/2025 | Contingent | $795,000$399/sqft |
Source: | ||
| 6/24/2025 | Listed for sale | $795,000+3.2%$399/sqft |
Source: | ||
| 1/3/2025 | Sold | $770,500+0.7%$387/sqft |
Source: | ||

