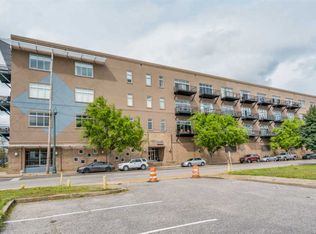2BR/2BA condo near the river with partial river views! Features include hardwood floors in the main living area, tile in baths, and new upgraded spill-proof carpet installed by Home Depot (2024). Kitchen offers granite counters and a gas range, and HOA includes gas. Washer, dryer & refrigerator remain. Unit includes a rare storage unit, plus 1 covered garage space (#10) and 1 secured parking space (#101). Building amenities: rooftop with Downtown views, grills, and gym. Move-in ready and minutes from Memphis riverfront attractions!
This property is off market, which means it's not currently listed for sale or rent on Zillow. This may be different from what's available on other websites or public sources.
